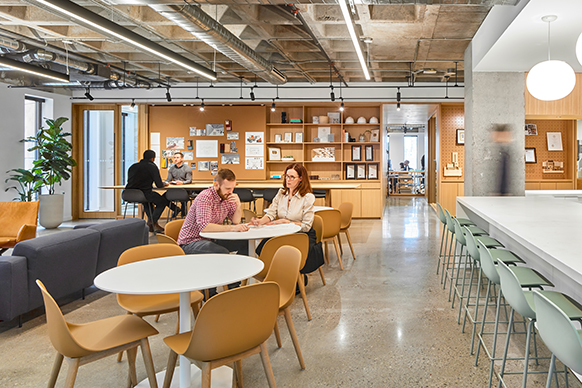Aaniin Community Centre and Library achieved Interior Design’s 2018 Best of Year Award, Institutional Category for excellence in design. This global design award recognizes significant work in architecture and interior design from across the globe.
Located in Markham, Ontario, Aaniin – meaning “Welcome” in Ojibwe – is designed to meet the needs of a diverse community. The goal was to create a sense of place, a hub for engagement and interconnected activity. Community consultations and workshops formed a key part of the design process. They desired a more open and inclusive community centre, a place between home, school, and work.
“The design was truly enriched by extensive public engagement,” said Duff Balmer, principal and lead designer. “Through this process we discovered the community’s desire to gather and express their culture at a much grander scale, which informed the idea of a public square in the heart of the building. By embracing these new ideas we were ultimately able to reinvent what a community centre and library could be. We are thrilled that this significant shift was recognized by the jury.”
A central main street stretches the length of the building with an atrium acting as a large event and gathering space. The various amenities surround this core, such as the aquatic centre, various gymnasia, fitness centre and library. The glass partitions between program elements blur the boundary between each, enhancing the open experience of the community centre.
Red glass panels accent the curtain wall. The color appears again in select spaces such as the library, café and on the angled columns outside. The expansive wood roof serves as a powerful unifying element pulling in the various programs and spaces together. The warm canopy extends to the exterior, creating a series of framed outdoor rooms, gardens and sport courts.
The Aaniin Community Centre and Library is connected to a large district park along its eastern boundary, the facility encourages a more urban and sustainable pattern of growth within this rapidly burgeoning part of the city. Pursuing CaGBC LEED certification, the building has an energy reduction of 34 percent over typical buildings and uses regional materials with high recycled content.






