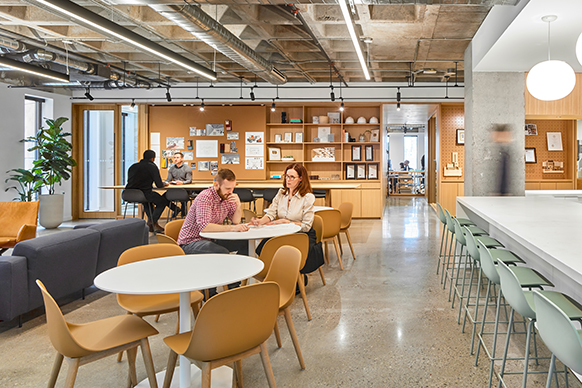The Council on Tall Buildings and Urban Habitat (CTBUH) has honoured the Daphne Cockwell Health Sciences Complex, 28-storey vertical campus, with an Award of Excellence in the Mixed-Use category. The CTBUH is a global nonprofit organization which explores urban density and sustainable, healthy cities.
The Toronto Metropolitan campus sits within the high-density fabric of downtown Toronto. The Daphne Cockwell Health Sciences Complex responds to the challenges of an urban site by creating a new typology for Toronto Metropolitan University: a vertical campus that celebrates density, urbanity, and a radical mix of uses.
Conceived as a living and learning community, the Daphne Cockwell Health Sciences Complex brings nearly 300,000 square feet of highly-sustainable teaching, research, and living space to a tight urban site.











