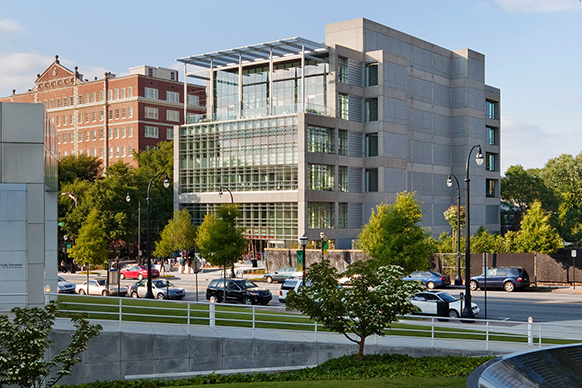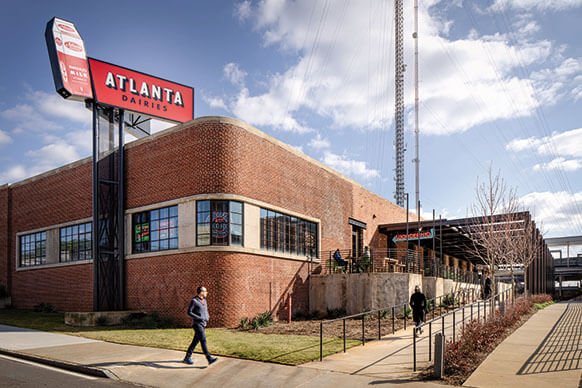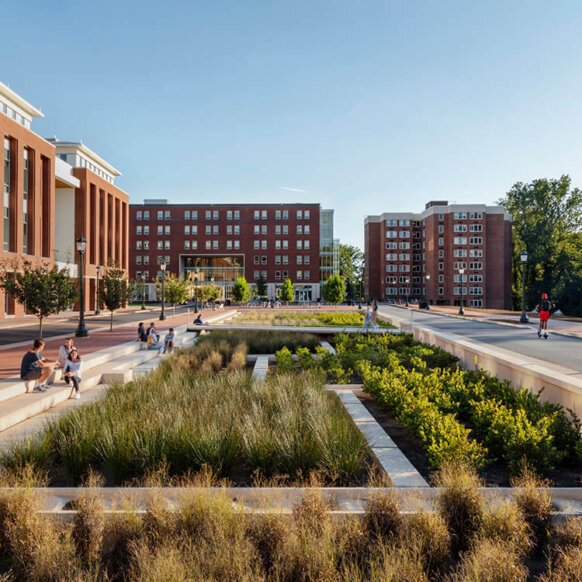The Georgia Chapter of the American Society of Landscape Architects (ASLA) has honored the Atlanta studio’s Landscape Architecture practice with Firm of the Year and four projects for design excellence. Three of the four projects received the highest recognition in General Design, Social Impact, and Analysis and Planning.
The Landscape Architecture Firm Award recognizes outstanding landscape architecture firms for significant contributions to the achievement of the profession of landscape architecture in Georgia.
“These awards represent a testament to the hard work of our dynamic team and the powerful partnerships with our valuable clients,” says Zan Stewart, principal and landscape practice leader. “Our commitment to raising the bar for holistic integration of landscape design in the built space offers new opportunities to redefine the industry.”


















