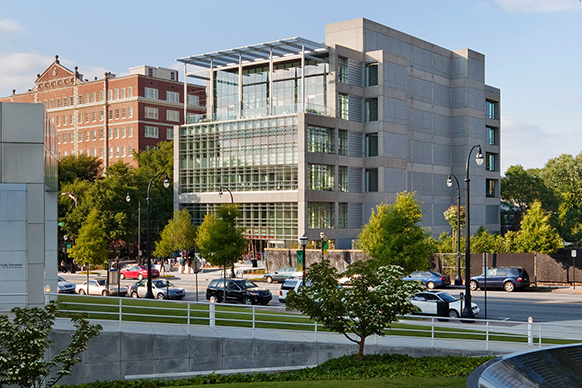Georgia State University is celebrating the grand opening of its new state-of-the-art Convocation Center. Located at the intersection of Capitol Avenue and Fulton Street in Atlanta, the 200,000-square-foot Convocation Center will host athletic events, convocations, commencements, conferences, concerts, and e-sports. Perkins&Will is the design architect, and The S/L/A/M Collaborative (SLAM) is the architect of record.
Elegance Meets Functionality
A world-class institution deserves a world-class athletic, assembly, and conference facility. The new multi-purpose Convocation Center seats up to 7,300 for basketball events, 7,500 for graduation events, and 8,000 for concert events. This will be an upgrade from the Georgia State Sports Arena, which was constructed in 1972 and only seats 3,500. The new facility boasts flexibility and provides appropriate space to meet the current and future needs of the university and community.












