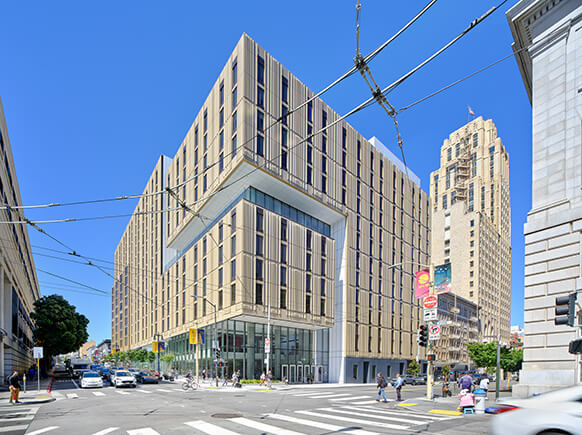UC Hastings Law announced the groundbreaking of a new, mixed-use project at 198 McAllister Street in the heart of San Francisco’s Tenderloin neighborhood. In partnership with UC Hastings and developer Greystar, our Boston and San Francisco studios are collaborating on this transformative redevelopment. Spanning the majority of a city block—redeveloping 198 McAllister and renovating the heritage 100 McAllister tower—the Academic Village will ultimately provide a new destination for students to learn, work, socialize, and live affordably.
“Great law schools contribute positively to the environment and communities surrounding them,” says David Faigman, Chancellor and Dean at UC Hastings Law. “We are excited to be moving forward with our vibrant Academic Village in the heart of San Francisco, a hub of innovation commingling professional and graduate students in law, medicine, and business.”













