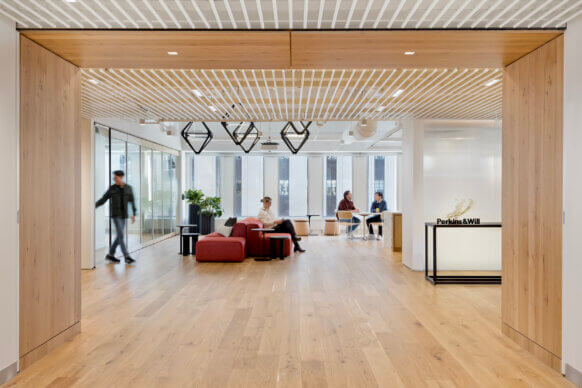Institutions today are faced with a large group of “Sputnik-era” academic STEM buildings that are in urgent need of renovation. Most were constructed during the 1950-60s when the U.S. government invested heavily in elevating our domestic knowledge and training in STEM fields. Many of these buildings are still structurally sound, so colleges and universities are now looking to update their existing assets instead of building new ones.
Reviving Innovation on Campus































