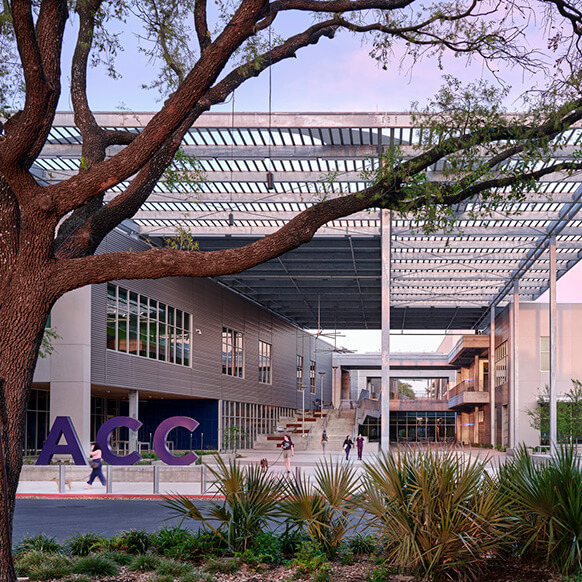The IIDA Texas Oklahoma Chapter recognized three Perkins&Will projects with Design Excellence Awards. Honoring the creativity and innovation of Texas and Oklahoma designers, the competition rewards achievement in interior design of the highest quality.
The projects singled out as the best examples of design excellence in their categories were the Princeton Municipal Center, the Richard M. Schulze Family Foundation American Cancer Society Hope Lodge, and Austin Community College’s Highland Campus Phase II. The Design Excellence Awards Ceremony was held on October 28th in Austin, Texas.
The jury of esteemed design professionals assessed overall design quality, originality of the design solution, and the successful integration of interior finishes and furnishings as well as their ability to reinforce concept and design intent.
Learn more about what makes our winning projects special below:








