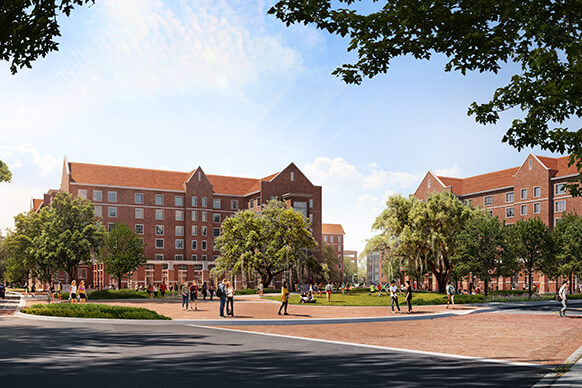
Andrew Broderick
While Andrew was starting out as an architect early in his career, he began to look at the environments surrounding the buildings he was working on: his projects’ context, relationships to surrounding neighborhoods, and effect on users. He kept coming back to these ideas, and sought to address the broader range of issues facing urban areas and college campuses.
Eventually he realized that his calling was to advance ideas in land use and sustainability, improved mobility, and neighborhood revitalization. He left his job and went back to school to become an urban designer.
Andrew is inspired by maps and geography; his fascination with cities and the geographic and social forces that shape them provide a framework for his design approach. He starts by looking at the initial design challenge, keeping the big picture in mind, always with the goal of creating livable, sustainable communities.





