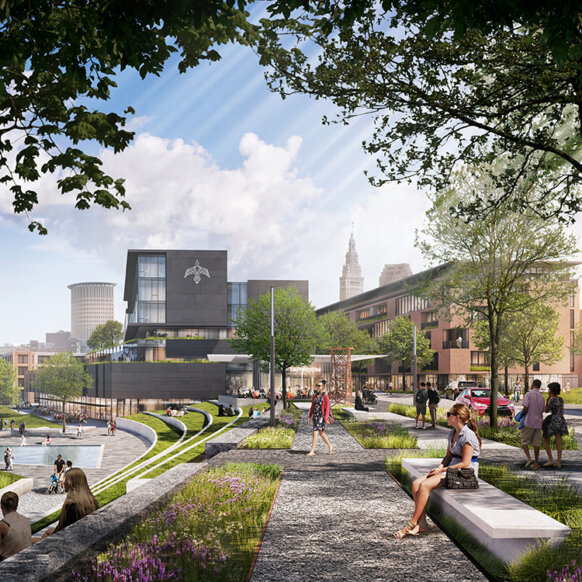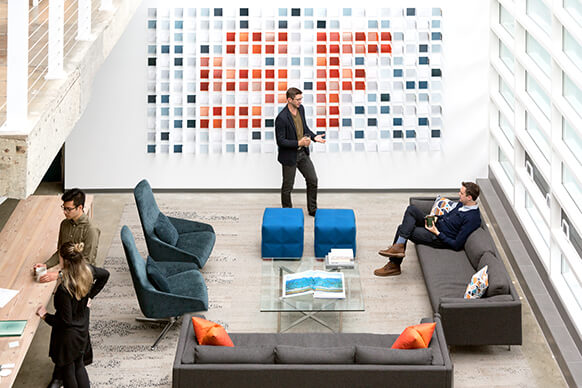
Ballpark NEXT Community Design Plan
Since 1928, Salt Lake City’s Ballpark neighborhood has been home to minor league baseball, a cherished local tradition. With the Bees’ departure, the community now has a rare opportunity to shape a new chapter grounded in shared values, inclusive planning, and long-term prosperity.
Built on years of engagement and planning, the Ballpark NEXT plan provides flexible guidance for thoughtful development and investment. Instead of a rigid blueprint, it serves as a strategic tool to drive a once-in-a-generation transformation that prioritizes community benefits.
The plan outlines a clear vision for public spaces, streets, and mixed-use development—each element contributing to a safe, welcoming, and well-connected neighborhood. It fosters economic vibrancy through high-quality jobs, diverse housing options, entertainment venues, and accessible green spaces, all shaped by a human-centered design approach.
Above all, the Ballpark NEXT plan proposes a beautiful, welcoming space that honors its legacy while embracing future potential. Anchored in guiding themes and principles rooted in the Social Determinants of Health, it reflects the community’s aspirations and sets the stage for Salt Lake City’s next iconic hub for entertainment and economic vitality.


Inspired by the tree-covered canyons that cascade into the valley, the landscape framework invites nature to weave seamlessly throughout the site. Drawing from the rich ecology of the Wasatch Front—such as the Great Basin Sagebrush and the verdant Shurband canyons where natural creeks carve through the landscape—it reflects a deep connection to the region’s natural character.
Erin Mendhall, Salt Lake City Mayor


The decision to preserve a segment of Smith’s Ballpark was determined through a structural assessment and the collective desire to celebrate an important part of Salt Lake City’s history.
Following partial demolition, the southern wing of the remaining Ballpark will be enhanced with contemporary architectural elements that support new event and community programming, while reinforcing the structure’s role as a lasting, iconic symbol for the neighborhood.

For over 75 years, the Ballpark has stood as a beloved social anchor—embodying connection, pride, and collective memory within the neighborhood. Now, through adaptive reuse, it is reimagined as a dynamic community hub designed for all ages and abilities. The transformed space invites both daily rituals and chance encounters, from morning runs and youth athletic training for the Olympics to elder wellness routines and inclusive, intergenerational play.
The Ballpark has long brought people together on game days, energizing the neighborhood and supporting local businesses. Building on that legacy, the adapted Ballpark promotes economic stability through subsidized ground-floor spaces for small, local businesses. West Temple transforms into a Festival Street, hosting farmers markets, pop-ups, and cultural events. These interventions create pathways to local wealth-building and advancing health equity.






