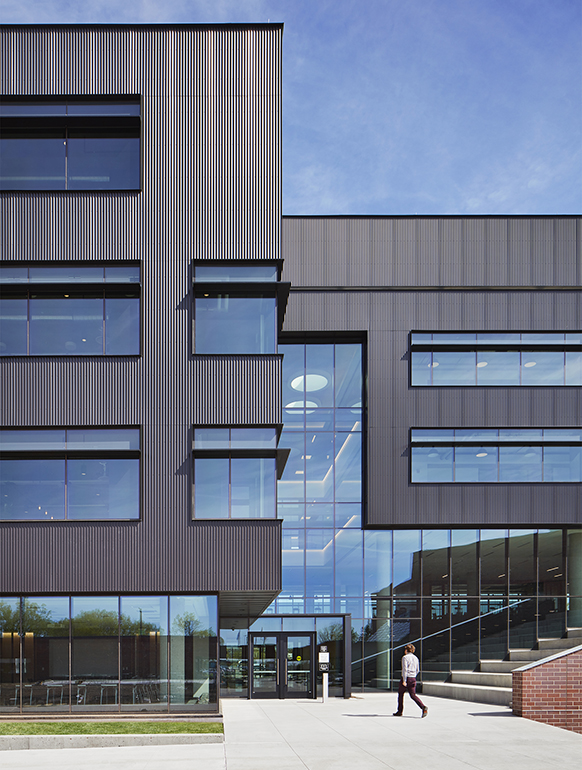
Beijing Vanke Times Center
When one of China’s largest real estate developers, Vanke, approached Schmidt Hammer Lassen to create a new urban complex that blends retail, creative workspace, and art from the shell of a dilapidated shopping mall, the challenges were evident from the very beginning.
The goal for us was to use our expertise in designing cultural buildings and bring this to a commercial project – starting with the very topic that preoccupies our studio – people.
The project carves three atriums of different sizes and at different levels to draw people from the street inside to explore the building. A calm palette of materials is used as a backdrop for a series of art installations and spatial experiences. Creative workspace in three clusters surround a grand entry space leading onto a central event space and further to a bamboo meditation garden.







Xue Zheng, Design Partner, Beijing Vanke Co. Ltd.
As China’s central government begins a bold decision to relocate significant parts of their government operations from central Beijing to the new sub-center of Tongzhou to help reduce congestion in the city, Beijing’s existing building stock is becoming available to private developers. This project began as a disused closed façade shopping mall along one of Beijing’s busiest districts, Chaoyang. This project breathes new life into the area through bold interventions and clever programming.


The original building consisted of four levels on a rectangular plane with a modest central atrium created primarily for circulation purposes—a design typical of a 1990s large-scale shopping malls. To bring more light into the building, we created a series of three atriums—two that aim to increase connection and natural light to the deep floor plan, and one carved from the street facade, creating a clear main entrance. Three office clusters, topped with penthouse office space and lush roof gardens, surround the three atriums.
The 18-meter-high entrance atrium on the north side of the building, known as the “Creative Living Room,” opens to the city through a giant window. Behind the window hangs a suspended sculpture installation by French photographer and artist Charles Petillon called “The Cloud.” Known for his balloon installations, Petillon’s white balloon piece endows the atrium with a whimsical overhead wonder that adds a theatrical quality to the space.









