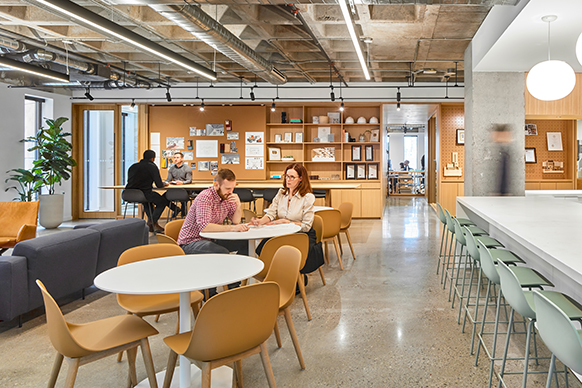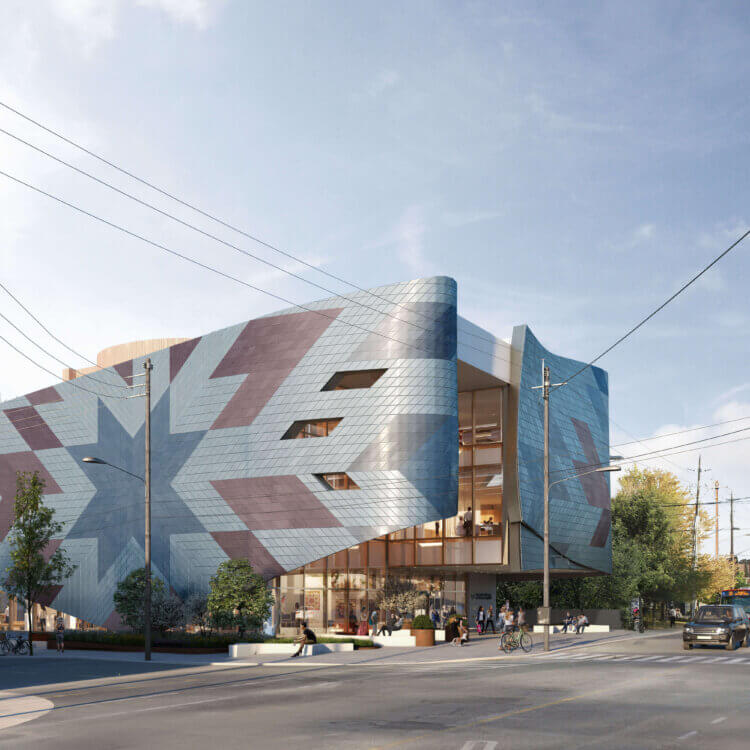
Dawes Road Library
In response to a client brief that called for an authentic integration of Indigenous culture with advanced sustainability, we partnered with Indigenous-led Smoke Architecture to design a community centre and library that embodies learning, discovery, and environmental responsibility. The evocation of a star blanket as an architectural metaphor signifies the work that will continue within the library and community hub — as cultures come together to share knowledge and grow.
Collaborating closely with Smoke Architecture, our design teams envisioned the new Dawes Road Library and Community Hub as a vertical journey of learning, deeply connected to its community and the natural world. Located on Dawes Road in Toronto’s east end, the 2,443-square-metre library will serve as a focal point for the growing community, offering resources, gathering spaces, and a connection to the natural environment. The project reflects the area’s layered history and its significance within the Treaty lands of the Mississaugas of the Credit First Nation.
Responding to the neighborhood’s scale, the building sits lower on the site to complement the surrounding residences, with a sloping parapet that peaks at the third storey to shelter a generous public plaza. The library spans the ground and second floors, while the community hub and a large roof terrace occupy the third. The journey through the building culminates at the roof garden, designed for events and cultural ceremonies.



The design surpasses the Toronto Green Standard, aiming for certification under CaGBC’s Zero Carbon Building™ standards, with full electrification and a rooftop photovoltaic array offsetting a portion of its energy use. The high-performance envelope features a lower percentage of glazed openings while maintaining bright, daylit spaces and a strong connection to nature. The building’s projected performance includes an energy use intensity of 110 kWh/m²/year, thermal energy use intensity of 26.41 kWh/m²/year, greenhouse gas intensity of 5.5 kg/m²/year, and water use intensity of 17.10 m³/m²/year, with anticipated certifications including CaGBC Zero Carbon Building and Toronto Green Standard V3.















