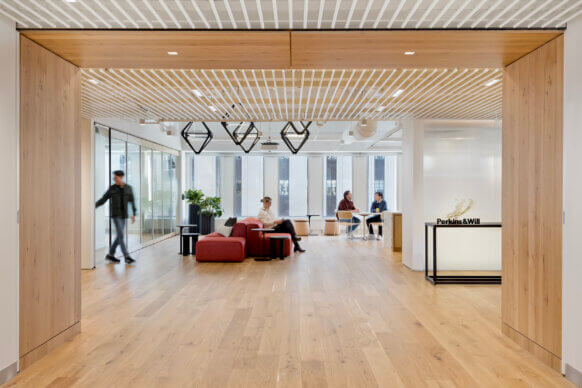
Brimmer and May School Innovation Space
Creative thinking, collaboration and community is at the core of the addition and renovation project at the Brimmer and May School. The new and re-purposed spaces foster active learning at the co-ed, independent Pre-K-12 school, while helping students develop problem-solving and critical-thinking skills enhanced by the use of emerging technologies.
Our design reflects the educational intent by expressing a full range of fabrication through the raw concrete floors and exposed structure and mechanical systems, contrasted by the refinement of the central stair, walls, ceilings, and casework. Fiber cement planks wrap the building’s exterior, responding to the dark-shingled houses of the school’s historic neighborhood, while the transparency of the building outwardly displays the innovation happening inside. The new innovation lab and dedicated maker space support hands-on learning while the flexible student commons provides spaces to support group work, independent thinking, and project-based learning.

– Judy Guild, Head of School


Mosaic thinking, collaboration, and community drove the planning of the project by ensuring that each space was flexible enough to support a variety of activities, experiences and uses, and the changing pedagogy of teaching and learning. The design supports the STEAM program by incorporating a large flexible innovation lab, maker space, break out rooms to present, collaborate and brainstorm, and a STEAM room that can be used for all types of science learning.







