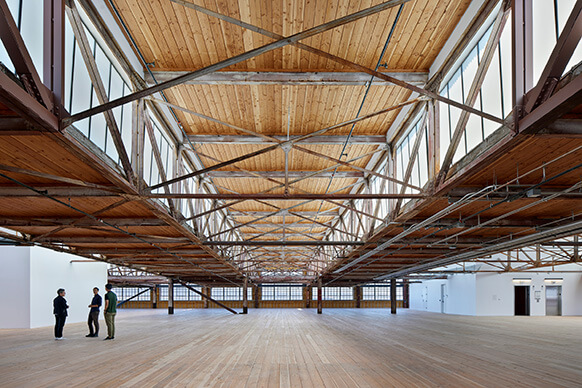
North Carolina State University Gregg Museum of Art and Design
The design began with this simple question: What secret histories are stored in the file drawers of beloved architecture, and might they tell the stories of their physical and cultural place?
Inspired by its rich collection of quilted textiles, the North Carolina State University’s Gregg Museum of Art and Design emerged from the obscure quarters of the old student union to be re-imagined as a quilted patchwork of indoor and outdoor galleries. Visitors experience a palpable transition as they step across the metaphorical stitching—thickened thresholds between exhibit spaces. Fifteen-inch thick, steel portholes cut through the sleek white walls of the new galleries into the 1920’s articulated rooms of the former chancellor’s residence—a place for events and secure exhibits that reinforce the connection between the museum’s collections of domestic objects and authentic spaces of daily life.

The design balances maximum flexibility with a unique sense of place. As an addition to the university’s historic chancellor’s residence, the new galleries host a series of high-bay, open-volume exhibit halls equipped with robust infrastructure that can quickly flex from gallery to lecture hall to impromptu performance venue.


The Gregg Museum repurposes the university’s historic chancellor’s residence as the anchor to a new museum that openly interfaces with other arts institutions in the park as a community of cultural enrichment. This connectivity increases the visibility of the academic arts community while attracting non-university visitors to its easily accessible location.



The Museum celebrates its place as a pavilion-in-the-park through careful placement of glass walls that filter landscape vistas, frame views of the historic chancellor’s residence and visually connect to allied art institutions. Approached from the park, these moments of transparency, set within fields of locally harvested eastern white cedar cladding, present the museum as a prism through which expansive outdoor gardens connect to cocooned interior galleries.


Roger Manley, Museum Director






