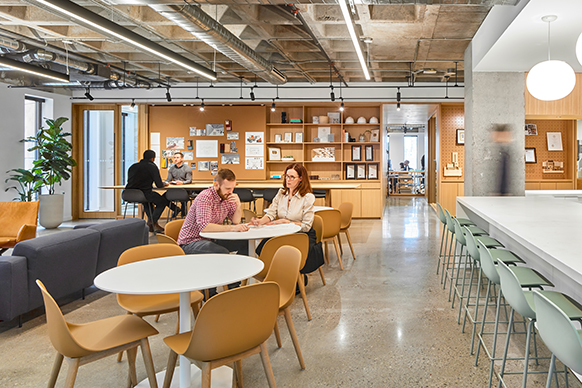
Oak Ridges Library
Oak Ridges, a former cottage community with a rich natural landscape, is an evolving neighbourhood immediately north of Richmond Hill’s rapidly growing downtown. Undersized and camouflaged within a commercial strip mall, the existing branch failed to represent the character of its community and lacked visibility into the library’s important civic function and vital role in city building.
Carefully woven into its urban context, the new branch is distinguished through generous glazing which puts the vibrant functions of the library on display and reclaims its prominent location along Yonge Street. Transparency into the branch illuminates the importance of the library’s role as much more than a passive warehouse for storing books. The branch is an active community hub and encourages collaborative learning, creative exploration, and social exchange.

The building is configured around two compact floor plates interconnected by a dramatic double-height living room space which establishes the social focal point of the library. A series of multifunctional break-out rooms host a digital media lab, computer learning centre, and community program spaces which complement the open collection and study spaces on each floor in addition to dedicated teen and early years zones. Seamless integration of technology and automated systems, including self-check-out and automated book sorter, further enhances flexibility and reinforces the library’s strong commitment to point-of-use customer service.


The library is distinguished by its unique materiality. An elegantly detailed SPF glue laminated timber structure throughout its main collection and reading spaces are complemented by a series of Douglas fir infill wall and ceiling panels. This is contrasted with a robust palette of natural stone laid in a horizontally striated pattern which defines the more opaque staff zones and lab spaces along the north façade of the building.
These materials immediately evoke a sense of history, recalling the traditional agricultural structures of the region as well as its natural landscape, while at the same time asserting a bold sense of modernity. This is reinforced through the generous use of glass that enables the spaces to be generously infused with natural light, transforming the main wood-lined reading room into a glowing beacon to the surrounding community at night.


Holistic sustainable strategies include mass timber construction, reductions in energy and potable water, as well as an environmentally conscious material selection process.
The building is oriented to maximize daylighting and mitigate solar glare through the more intense heating periods of the year. A series of fixed louvers sized and spaced based on computer simulation are incorporated along its southeastern façade.
An extensive green roof above the children’s area and bioswale along the street edge help to encourage infiltration and reduce the flow of stormwater into the municipal system, as well as establish an important connection to the natural landscape.
The building integrates energy-efficient lighting, a high-performance building envelope as well as FSC certified wood and local stone.





