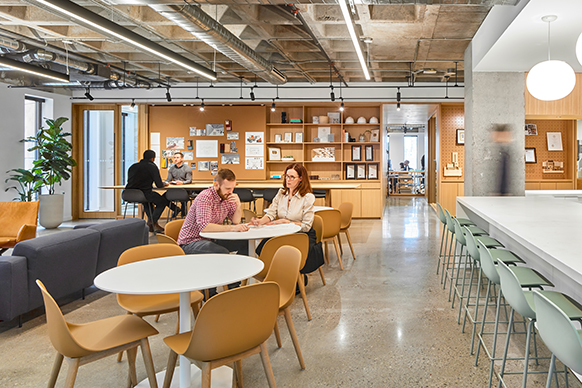
Designing Our Toronto Studio
Developed for our own Toronto studio, this project is a transformation not only of a workplace, but of a design environment and culture.
While occupying a generous footprint, our previous studio was compromised in form and function, and lacked the spaces required for an interdisciplinary and creative team. A data-driven design approach allowed us to reimagine the vision, program, and design of our studio while substantially increasing efficiency. The new studio is a living laboratory that fuels design innovation while prioritizing wellness, inclusivity, and sustainability.

Our move from a previous mid-town location was driven by three goals:
- to encourage alternate modes of transport for employees, prospective employees, and clients, increasing health while decreasing emissions;
- to strengthen our studio’s connection to the design culture of the city; and
- to ‘walk the talk’ within a physical environment that embodied sustainable, forward-thinking design excellence.



The design process began with a comprehensive usage analysis, demonstrating that 63% of workstations were occupied at peak times and more than 80% of meetings involved four people or fewer. This data, in conjunction with visioning, piloting, and prototyping, revealed the potential of transitioning to a fully free-address workspace. The new studio accommodates 90 employees at 60 workstations – a change that allowed us to reduce overall floor area while increasing the range and diversity of workspaces on offer.

The design leverages the raw qualities of the underlying architecture to create an inspiring new environment. A finely crafted millwork chassis defines three spaces, organizes cellular programming, and provides a contrast to the robust base building. The chassis acts as both spatial threshold and showcase for the firm’s work and process.
Our open studio is a “ME” space of 60 free-address workstations supported by focus rooms and collaborative space. The Salon is a reconfigurable “WE” space for charrettes, design reviews, and events. The Lounge is the office’s “US” space: a welcoming entry and the social heart of the studio.


Through a radical approach to program, the new studio accommodates 35% more employees in 25% less area while providing new spaces and tools for interdisciplinary design work. The flexibility of the lounge and salon spaces has enabled us to host a regular program of social and professional events, and the office has become a case study for clients and organizations interested in transforming their own environments.








