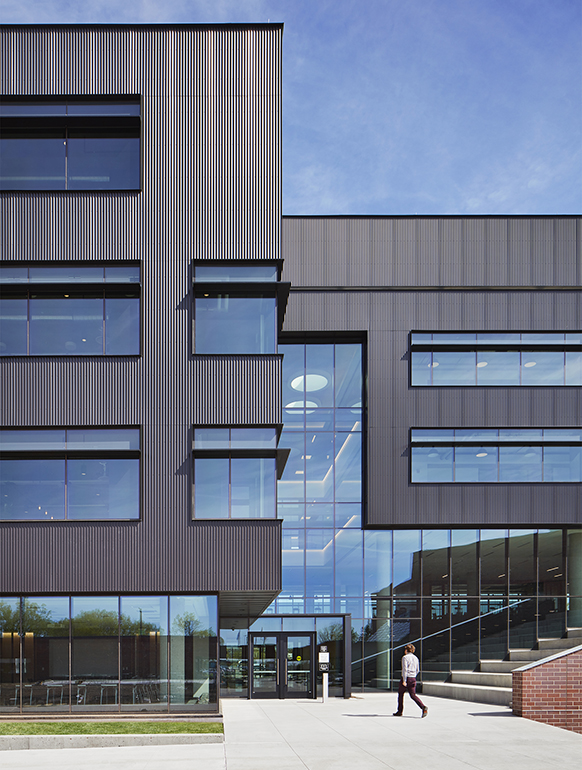
Designing Our Durham Studio
The Durham Studio is a 12,000 square foot renovation, relocating an architecture studio from a suburban office park to downtown Durham. The design firm leased the entire second floor of this 1965 office building, completely gutting and repositioning it to provide a fresh, new studio environment. The design emphasizes open views, day-lit interiors, team-centered work environments, and flexibility. The design aesthetic is a nod to the building’s mid-century heritage while embracing 21st-century ideas for collaboration and a healthy work environment. From its new home in the Tower at Mutual Plaza, the studio better engages with the surrounding community and downtown Durham.
Just as the studio operates in a more concentrated urban context, its staff occupy a more efficient workspace. The lease area, at 193 square feet per desk, is 39 percent more compact than before. Storage and circulation are focused around the building’s central core, which keeps the floor open for naturally lit, barrier-free design work.


Efficiency and health can support each other in workplaces. In addition to avoiding products and materials containing toxins found on the firm’s Precautionary List, the Durham studio pursued and achieved Fitwel-certification. Using Fitwel, Perkins&Will assessed the space’s layout of stairwells and outdoor spaces, proximity to public transit and fitness facilities, indoor air quality, and the ease of employees’ access to healthy foods. Sit-stand workstations, all LED lighting with daylight controls, dual level perimeter shades, and other strategies were utilized in the design of this healthy and sustainable work environment.





At the time of its completion in 1965, the Brutalist structure—then known as the North Carolina Mutual Life Insurance building—was, at 12 stories, the tallest African American-owned structure in the United States. After the building’s sale to a new owner who planned significant renovations, Perkins&Will signed a lease for a 12,000-square-foot floor with 360-degree views of Durham.


