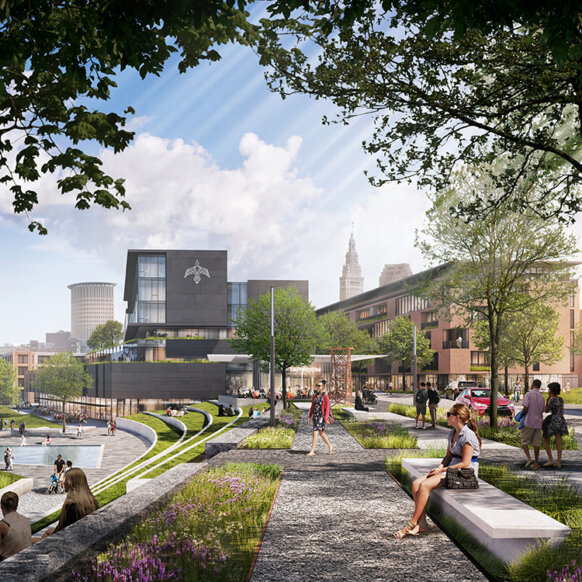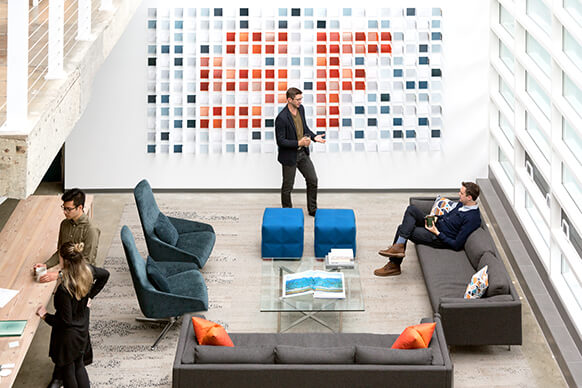
Rio Grande District Vision and Implementation Plan
Recognized as a key opportunity to establish a model of transit-oriented development for Salt Lake City and the State of Utah, the Rio Grande District Vision & Implementation Plan will serve as a redevelopment road map for the 24-acre site. The Vision Plan calls for an urban scale, walkable community that leverages local organizations to create a programmed and activated district for art, community health and wellness, and organic economic growth. To achieve this, we envisioned a calibrated mix of land uses, including residential with retail and maker’s spaces on the ground levels, a new hotel, and space for non-profit operations. Consisting of two city blocks located next to Salt Lake Central Station, the plan maximizes it’s transit-rich location which will serve as a civic-scaled gateway into Downtown, defined by mountain beauty and community wellness.

The site’s design framework is founded on a network of walkable, fine-grain public spaces, serving as an organizing armature for vertical development. The streets, parks, and plazas serve as a canvas for vibrant, inclusive urban life while championing biophilic multifunctional landscapes.
We took a holistic approach to address pressing environmental challenges via high performance building standards, reducing embodied carbon through preserving and revitalizing existing buildings on site, on site stormwater management and re-use for outdoor irrigation, an all-electric district through renewable energy sources; and a low-carbon, multi-modal transportation network.
― Salt Lake City Mayor Erin Mendenhall




The engagement process included a variety of outreach touchpoints including stakeholder advisory meetings, one-on-one and small group work sessions, and an update to the RDA Board of Directors. These conversations revealed a series of common themes and observations that were critical to the users and neighbors of the Rio Grande District. Stakeholder input ranged from streets, open space, programming, and urban form ideas, and ultimately guided the development of the urban design framework and placemaking strategy.

Sustainable strategies include:
- Building orientation for optimal building performance, climatic comfort, and biophilia
- Preservation and revitalization of existing buildings on-site
- On-site stormwater management, permeable surfaces within the public realm, and a central underground stormwater collection cistern to reuse for landscape irrigation
- Policies for all new development to be designed and operated without on-site fossil fuels
- A low-carbon mobility network and inclusive community open spaces







