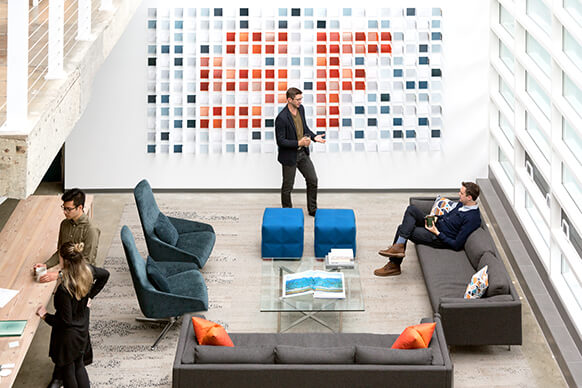
SFO Consolidated Administration Campus
The SFO consolidated administration campus (CAC) is home to 300 employees from several different departments who were previously scattered across the international airport’s 5,200-acre site. We designed the building to support staff health, well-being, and productivity while promoting collaboration and achieving SFO’s ambitious sustainability goals. Along with office space, a conference center, and café, CAC includes storage and conservation facilities for the growing collection of the Louis A. Turpen Aviation Museum and Library—the United States’ first and only cultural institution of its kind located within an airport.


Designed in collaboration with Mark Cavagnero Associates and Webcor Builders, CAC was developed through a progressive design-build process that engaged 28 stakeholder groups throughout the course of the project. By listening closely to their perspectives and requests, we identified major themes that connected all groups, leading to several design improvements that fit within the tight budget.

For example, the use of economical cable trays in the exposed office ceilings saved enough money to invest in a sculptural main stairway that rises through an open lightwell at the inside angle of the V-shaped building. A cove fixture integrated into the bottom of the stair delineates its form and draws people up through the building’s four floors, improving vertical connectivity and promoting wellness.
To support SFO’s goal of achieving zero net energy by 2030, we designed CAC with a variety of sustainable measures. Radiant slabs and a dedicated outdoor air system provide energy-efficient heating, cooling, and humidity control while maintaining superb indoor air quality for a healthy environment. The project is rated LEED Gold and is net-zero energy ready.
The sustainability strategy also relies on good daylighting, which was optimized throughout the building by increasing the floor-to-floor heights from 13 feet to 15 feet. This allows more daylight deeper into the interior and reduces the need for electrical lighting, which is automatically dimmed and turned off by a central control system. Meanwhile, excessive solar heat gain through the glass was mitigated by reducing the window-to-wall ratio and adding shading louvers on the southern and western exposures.


Perched beside SFO’s extensive landing field, CAC is situated among the airport’s flurry of activity. As airliners take off and land, passengers stream through the concourses, and groundcrew vehicles zip this way and that, the building proves a place of peaceful respite. From the quiet interior, employees can focus and collaborate within easy reach of land and airside. CAC sets a new standard for airport design—one which addresses today’s urgent environmental challenges while caring for the health and welfare of the people who show up every day to keep SFO running smoothly.


