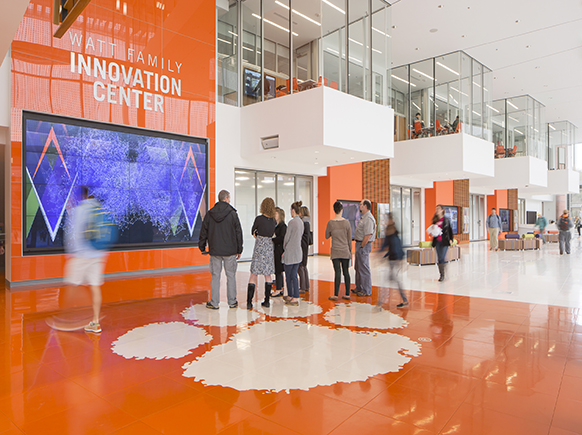
Simon Fraser University, Student Union Building
Simon Fraser University (SFU) sought to create a new Student Union Building (SUB) to enhance the student experience at their Burnaby Mountain campus. Intended to be a ‘home away from home’, the new SUB provides students a fresh and welcoming focal point to student life with new amenities that support non-academic activities including lounge, social, group study, dining, and club spaces.
As the first major new construction in the heart of Arthur Erickson’s iconic campus, we honoured this legacy through the SUB’s stepped form, harmonious materials, and façade articulation while producing a distinct contemporary light-filled building.
Warm and inviting, we aimed to promote student well-being and social connection throughout the centre. A series of terraces draw in an abundance of daylight and views into a range of student spaces on all five storeys. Interconnected by a wood social stair, the SUB culminates to a distinct wood structure on the top floor.
― Gerald Gongos, Simon Fraser University Campus Planning and Development
The new SUB is the first major new construction along Convocation Mall, in the heart of Arthur Erickson’s iconic campus design. A significant architectural opportunity, we sought to create a contemporary building while honouring this legacy. By respecting the massing, rhythm of façade articulation, and play of light and shadow that is prolific throughout the architectural language of the campus, the building harmoniously integrates into the existing campus fabric.


By bringing in daylight and connection to nature, the SUB provides students with an improved sense of mental and physical well-being. Through a series of south facing terraces that respond to the master plan concept of ‘stepping down the mountain’, we were able to invite an abundance of daylight and nature views into generous interior spaces. Simultaneously, the terraces extend student space to large outdoor planted rooftops providing connection to nature and sweeping views of distant mountain ranges.

Dedicated space for social and community activities is a priority for SFU students. To further support this aim, we organized the building around a grand social stair that visibly and physically interconnects each floor. We flanked the atrium with cascading lounges and designed a variety of seating options to support different student needs on all five storeys.




Respecting the existing architectural language of light and shadow and rhythm along the facades, we deviated from the cast-in-place concrete that predominates the campus and introduced lightness and warmth through a modern materials palette that draws on the university’s approach to honesty in materials. Beginning with a metal cladding base that reflects its environment, and capped with an exposed timber structure that is visible from Freedom Square, we created a presence and distinction for the new SUB on SFU’s original campus.






