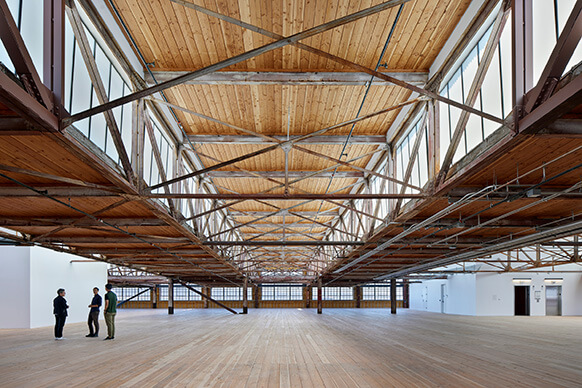
State Library Victoria
Melbourne, Australia
Extensively Transformed and Revitalized
State Library Victoria, Australia’s oldest and largest public library has officially reopened its doors to the public, revealing an extensively transformed library. The newly designed spaces are part of a five-year redevelopment plan aimed at expanding the library’s community outreach and enhancing the visitor experience. Schmidt Hammer Lassen, our Denmark studio, was tasked with rethinking and revitalizing the existing spaces of the library in order to unlock possibilities, create connections, and provide a framework for the library’s ongoing and future evolution.

As the busiest public library in Australia, attracting 1.8 million visitors and 3.3 million online users each year, State Library Victoria is a rich and celebrated cultural institution in Melbourne, a space that reaches out to a broad range of users.




During the design process, a series of co-creation workshops where held to engage the users directly in the library’s redevelopment. Input and feedback from children, teens and their families have helped the design team to understand the future user needs. That valuable feedback will translate into the creation of their dream library.

The architectural design concept puts users at the centre, providing an open, accessible, and welcoming experience for all ages and cultural backgrounds.

Just inside the new Russell Street entrance is the new Baldwin Spencer Hall, a warm, welcoming space that anchors the library on an urban scale.

In 2018, phase one of the development project was completed. Formerly housing the Melbourne Museum from 1906 to 1997 and the National Gallery of Victoria from 1999 to 2002, the redeveloped sites are now serviced by two new additional entrances – a universally accessible entrance on La Trobe Street, and the historic Russell Street entrance that was closed for more than a decade.

Moving further into the library, the redeveloped McArthur and Swinburne Galleries house reading rooms designated as quiet space for reading and research. State-of-the-art audio-visual technology and a new production kitchen occupy the Isabella Fraser Room, a new special events venue named after the library’s first female employee.


The adjacent Victoria Gallery is a 500-square-metre exhibition space that offers an immersive and interactive experience for visitors.

Throughout State Library Victoria, all furniture, fittings and equipment were carefully selected and designed to complement the architectural interventions.

This includes moveable elements and fixed pieces that work together in aesthetic harmony, tying the project together.

The 163-year-old The Ian Potter Queen’s Hall has now reopened to the public after 16 years. The space has been stripped back, revealing its former beauty and original paint work, while drawing a modern design line through the Hall and the rest of the library to link rooms together.


State Library Victoria is the ultimate memory institution. Its role as custodian of the past and curator of the future is vital. With new facilities, it will also act as a hub for creation of new knowledge for generations to come, as libraries should.









