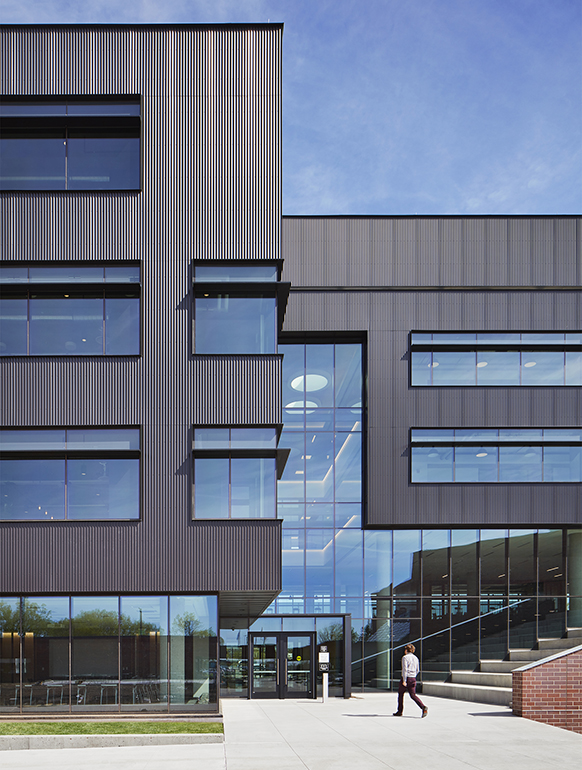
True North Square
The City of Winnipeg and True North Development had a joint vision to relocate the city’s civic heart to a new site that commemorates loyal sports fans and citizens alike. With this in mind, an unprecedented opportunity to create a unique neighbourhood around a memorable public space was awarded to our studio after winning a national design competition.
Capturing the unique sense and spirit of Winnipeg, True North Square addresses its unique location with a climate-responsive design for a place that will be active year-round, with a specific focus on transforming the character and lifestyle of the downtown sports and entertainment district. The ambitious approach to public realm design provides an array of amenities and open space to create a 24/7 urban experience. Enhanced access to public transit, enclosed waiting spaces, and walkable design are assimilated in this TOD to encourage alternative transport.

Winnipeg’s climate, with its famously harsh winter conditions and hot, humid summers create the world’s most challenging conditions in a city with a population over 500,000. True North Square embraces this climate while ambitiously proposing a public realm that provides meaningful connections between the urban context and its community. Through a people-first approach, buildings are strategically sculpted so that open spaces capture sunlight while the Skywalk and podia block winds. This allows the square to be a centre of outdoor activity year-round: able to accommodate an outdoor skating or curling rink in winter as well as concerts, farmer’s markets, etc. during the summer.

― WHAT MAKES IT COOL
Winner of a national design competition, True North Square features an innovative climate-responsive design that provides a year-round amenity and urban experience.

True North Square’s urban design pays special attention to creating a layered experience that breaks down the large and complex site to a pedestrian scale. The buildings sit on four-storey podia, with active, landscaped rooftops that visually enclose the space and create an intimacy at eye level. Vegetation, granite paving, a programmable water feature, and sculptural wood seating elements are all used to define smaller, more human-scaled spaces within the square.
True North Square successfully reconciles the difficult challenge of creating a place for thousands of people when hosting major events, while maintaining the intimacy and welcoming character that makes it an active, every day urban plaza through all seasons.
The intersecting arc geometry of the square is continued up into the towers above, creating a sculptural architectural response that frames the public realm.
The sinuous curves are repeated in throughout the public realm being revealed in features such as the benches, planters, and the grand stair.



open-block pattern in the area characterized by open parking lots.
– Brian Pallister, Former Premier of Manitoba at the Grand Opening of True North Square Plaza











