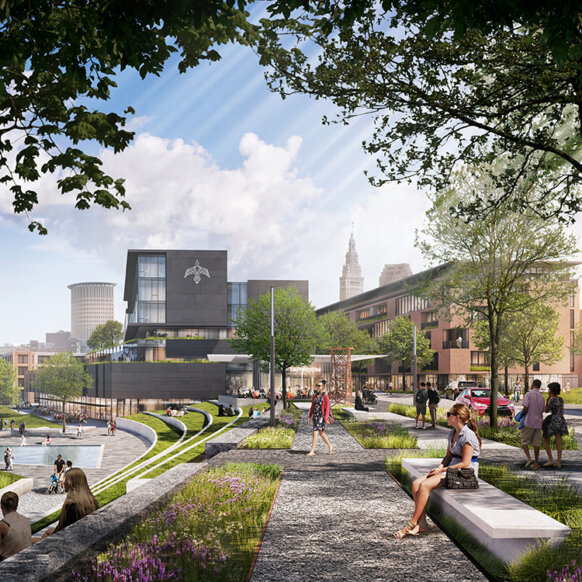
Vridsløselille, Denmark
The development plan for ‘Vridsløselille’ will re-imagine the site in Albertslund, close to Copenhagen, which once housed a state prison by turning its rich historic structure and surroundings into an attractive, green district with a distinct identity derived by its unique heritage. Vridsløselille, a 160,000-square-meter district, will become a natural extension of Albertslund and its main thoroughfares. The flexible scheme will draw city life to the area where green parks and residential complexes are intertwined creating a strong synergy while making way for a variety of building typologies, urban qualities and common facilities.
The new urban area will create new connections and destinations in Albertslund, focused on creating activated green spaces, urban farming as well as movement and sports facilities. Important connections, sightlines, and local identity will be maintained and enhanced.



Vridsløselille’s story is marked by a gloomy notion of solitary confinement. Today the 160-year old former prison is facing a major urban and landscape transformation. The site will be rethought inside out by creating an integrated settlement with a strong focus on nature, combining a variety of housing typologies for a more diverse community and linking the area to bicycle and pedestrian connections.


Kristian Ahlmark, Partner and Design Director




- Skovbyen is the Northern district characterized by urban villas among two forest clusters.
- Bevægelsesbyen is the Western district with terraced, multi-story houses with semi-public squares and intimate urban spaces.
- Grobyen is the largest and most populated South-Western district containing residential units up to 7 floors where community and interaction play a central role.
- Portbyen is the Southern district along with the railway housing up to 10-story buildings.
- Havebyen is the Eastern district characterized by more intimate Renaissance gardens.






