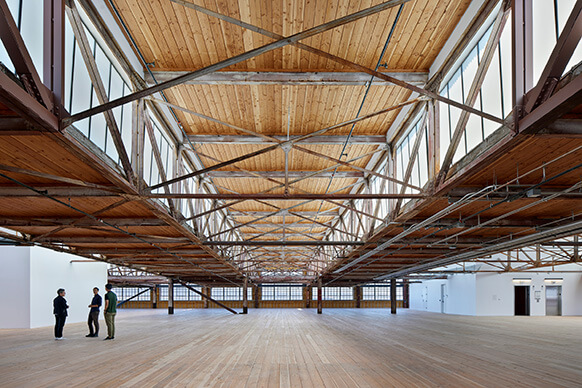
West Bund Dome Art Centre
Situated just south of Shanghai’s city center along the banks of the Huangpu River, the formerly industrial West Bund area is evolving into the largest cultural and arts district in Asia. Promoting transformation rather than demolition, the city is renovating historical structures with a focus on material expression that encourages innovation, recycling, and regeneration. Taking center stage in this blossoming district is the West Bund Dome Art Centre, a flexible new event venue that was formerly China’s first cement production facility.

Designed by our Shanghai studio to host events ranging from art exhibitions and concerts to sporting contests and other large cultural gatherings, the venue is reinstated as a vibrant participant in the city’s ongoing narrative, much like its original role in producing cement for Shanghai’s expansion.
A century ago, the dome housed the cement plant’s pre-homogenization site, where a clock-like machine in perpetual rotation blended crushed limestone and minerals. We reimagined the building to metaphorically transform the historic mixer of raw materials into a contemporary multicultural blender.


The dome’s original, 1920s-era steel frame was meticulously preserved and restored to its original orange hue. To accommodate new program needs, we added an independent steel structure to the interior and used a gray tone to distinguish it from the existing framework. We also replaced the opaque metal roofing with a new translucent polycarbonate panel system. During the day, natural light filters through adjustable roof louvers, illuminating the interior. From the outside, the orange color of the preserved structure is visible under the panels, and as night falls, the building emits a warm, lantern-like glow.







In a further nod to the structure’s origin, we designed a unique façade treatment on the lower level. Glass fiber reinforced concrete panels incorporate recycled glass aggregates, reducing the center’s carbon footprint and recalling the building’s original purpose.
This adaptive transformation project is a poetic tribute to the dome’s industrial origins and a contextual design that revitalizes a non-operational building. Since its opening in 2023, among other events the center has hosted the West Bund Art and Design Expo, the Shanghai Urban Space Arts Season, and the Festival International des Sports Extreme, an annual festival celebrating extreme urban sports such as skateboarding, parkour, BMX, and breaking.





