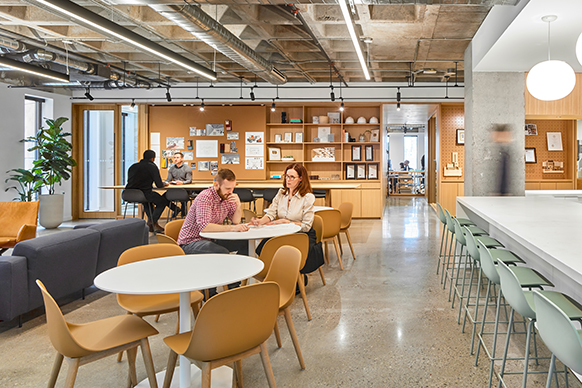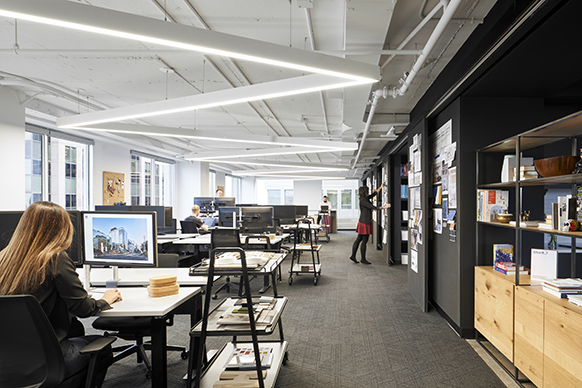
Western University, Ronald D. Schmeichel Building for Entrepreneurship and Innovation
The Ronald D. Schmeichel Building for Entrepreneurship and Innovation at Western University in Ontario, Canada, is a place where ideas move from concept to creation. Our design brings together maker spaces, flexible offices, co-working environments, and food services in a highly sustainable, modern environment articulated to fit sympathetically within the campus’ neo-gothic context. The building’s two wings hug a verdant plaza that offers multiple points of entry, all converging at a central two-story lobby and creating an indoor-outdoor commons that anchors campus life.
Advanced sustainability combines Living Design principles with a net-zero vision for a holistic approach. A high-performance envelope, renewable energy, and efficient mechanical, electrical, and geothermal systems create a durable, regenerative, and healthy design. In turn, SEIB‘s first Life Cycle Assessment shows a 20% embodied carbon reduction.
The building accommodates two distinct functions—the Entrepreneurship & Innovation Centre and a campus-wide event and conferencing venue—each with its own identity and entrance. Shaped like a boomerang, two wings converge at a double-height central lobby, giving both uses visibility and shared presence in the campus public realm while maintaining a cohesive design language. This layout frames a landscaped forecourt sheltered from prevailing winds and campus traffic, and balances a long, linear entrepreneurship hub with a flexible multi-use event space around a central gathering point.



Alan Shepard, president, Western University



SEIB is ZCB-Design certified and designed and registered to achieve LEED Gold certification. Design strategies to achieve these certifications include load reduction through a high-performance envelope, electrification of all heating and cooling and renewable energy through rooftop PVs, and an extensive geothermal field in the fore court and laneway. Naturalized, drought resistant landscaping and a storm water bio swale inform the design of the forecourt which echoes the riparian landscape of the nearby Thames River.
Andrew Frontini, principal and design director

Western University is known for its collection of collegiate gothic buildings from the 1930s and 40s. Although the campus has many later additions including significant brutalist elements, the campus architect and planning department encouraged architects to address and interpret the collegiate gothic context. The façade composition for SEIB begins with an abstraction and replication of the beveled, cut stone window surrounds of the adjacent law faculty building. The resulting vertical stone louvres provide a sun shading strategy for the west facing principal façade. A rigorous vertical rhythm is then disrupted through the subtraction of frame elements, creating a syncopation that both highlights gathering spaces in the plan and acts as a metaphor for the culture of innovation at Western.











