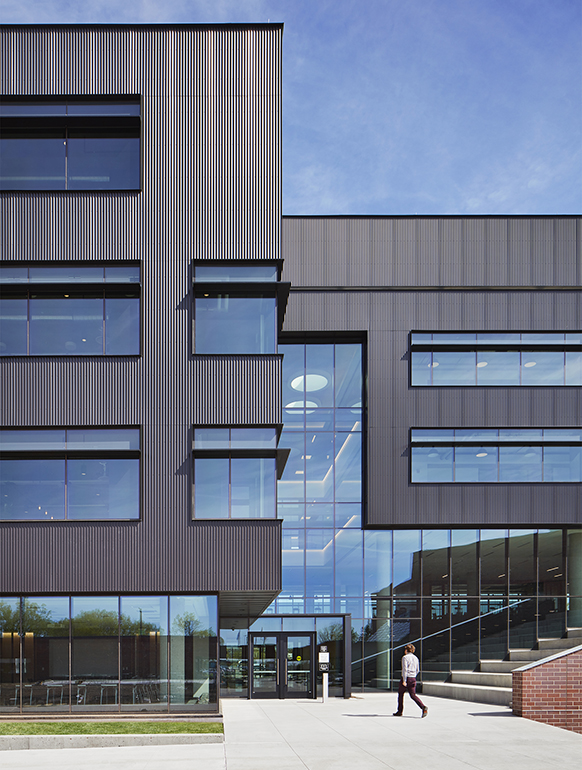
Skybridge
“Defy the conventional.” That was the design objective of this award-winning, 39-story residential tower in the “Greektown” neighborhood of downtown Chicago. The 800,000 square foot tower’s innovative vertical and horizontal organization creates a random, village-like quality while allowing forward-thinking design flexibility. Remarkably, our design team collaborated closely with the developer to ensure that the height, width, and total number of living units can change to accommodate fluctuating market conditions.
The result of a design competition, Skybridge offer residents sweeping views of the skyline from the West Loop neighborhood. At a time when few high-rise residential buildings embraced design as a guiding principal, Skybridge embodies the context of this busy section of Halsted Street. The units are distributed between two towers and planned slightly larger to accommodate city-dwelling families. The two towers allow for a “neighborhood” concept rather than one monolithic building, while also doubling the amount of corner units.
So, why “Skybridge”? Glass bridges span a 30-foot wide transparent opening and a distinctive 4-story column supports a suspended 40-foot open roof trellis.

AIA jury comments
The design team worked with the developer as well as the community to determine how Skybridge should best serve a need, and it was determined that the building should accommodate a grocery store, a much needed amenity as this neighborhood became more densely populated.

AIA Design Excellence Awards













