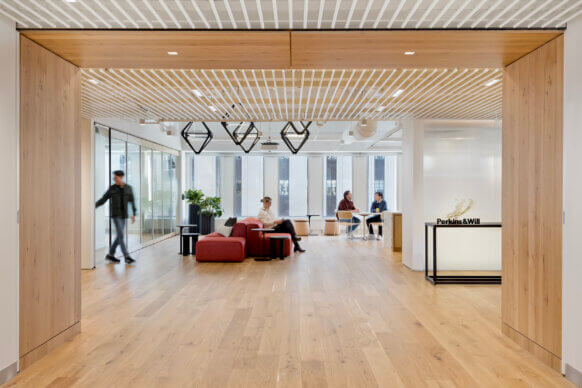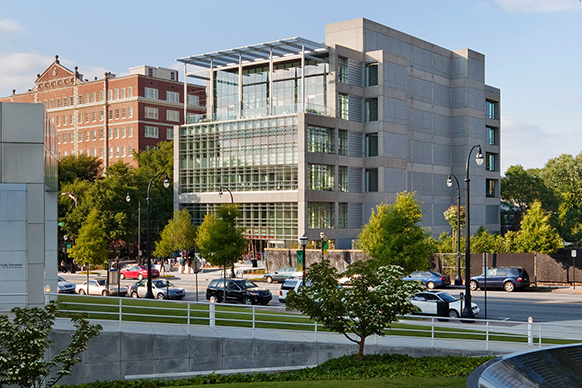The COVID-19 pandemic radically changed how we live, work, and play, affecting every sector of our economy. In real estate, the office buildings which dominate our urban and suburban experience are now challenged with vacancy rates of 20-50% as companies engage in more hybrid work and reduce their physical footprints.
At the same time, many cities and towns are struggling to provide sufficient housing to meet demand, with vacancy rates running at or below 4%. With employees now spending more time working at home, there is also a need to create more spaces for work at home such as coworking amenities with meeting rooms for quiet work or collaborative efforts.
Given this shift in the demand for housing and an overabundance of unused office space, is it feasible that we could transform office buildings into residential communities? To begin, we need to determine if a residential apartment can fit within an existing office building in an efficient and cost-effective way.
Furthermore, this transformation depends on the specific dimensions of the building, the ability to obtain financing and the support of adjacent communities to embrace the kind of change.
So, let’s look at some of these key issues more carefully.






