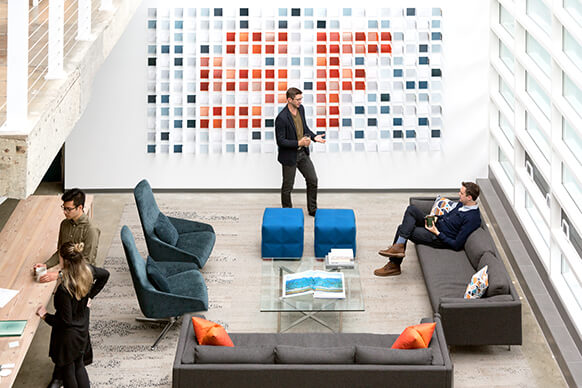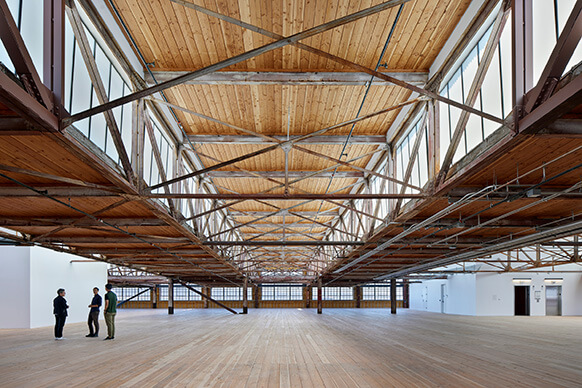As an architect, revitalizing old buildings is perhaps my favorite design challenge. Over the years, our studio has built an impressive portfolio of local adaptive reuse projects. These transformations have often been driven by external factors, like San Francisco’s PDR zoning or historical registry requirements, but sometimes are inspired by the desire to capture a special slice of history or preserve a captivating artifact in some capacity. Regardless of city mandates or the initial condition of the building, creative design remains a critical component, key to achieving a positive return on investment. A bold design move can transform a nondescript structure into a sought-after destination for working, living, and socializing.
Some noteworthy examples of these transformations include 375 Beale Street (also known as the Bay Area Metro Center), the McClintock Building, and Boston’s Prudential Building. Guided by carefully considered design interventions, each of these projects have become an icon within their respective neighborhoods.




















