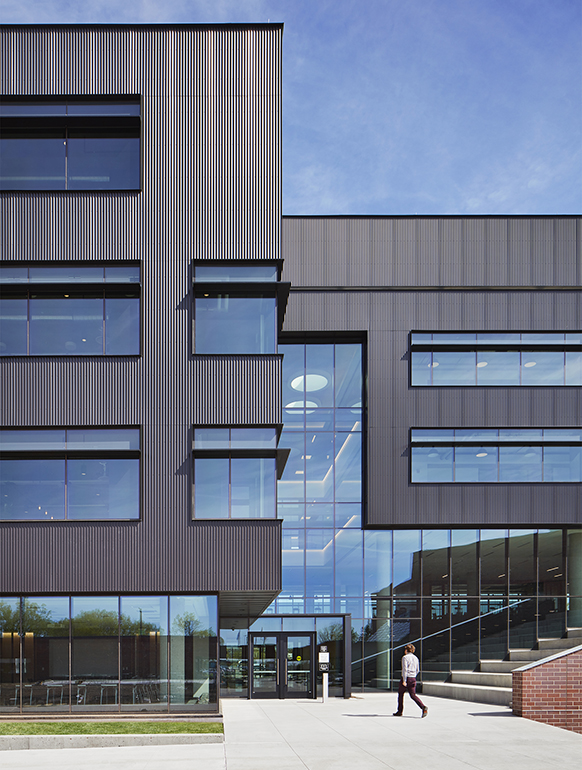
Almeida Kruger
With this advisory and consultancy company’s new office, the characteristic volumes of the Oscar dos Santos Emboaba Building, also designed by our São Paulo studio, gain an unconventional complement. The 350-square-meter space features wide aeas that open like an art gallery, seamlessly connecting with the outdoors.
Almedia Kruger’s concept was born from the desire for an office that “doesn’t look like an office,” with spaces that have personality and convey a sense of movement. CEO Gustavo Kruger’s interest in works of art and voyages on the high seas inspired the development of environments where artistic productions are the protagonists.


Divided into three zones—public, semi-public and private—the office meets the diverse demands of users without sacrificing the fluidity and connection of spaces. A large gallery welcomes the public area, with a retractable panel that allows for easy transformation of the space. The semi-public area serves as a transition space, housing bathrooms, a pantry, and a meeting room for eight people. Finally, the private area is home to individual and collective workspaces, with floating tables and stations, as well as Gustavo’s aquarium-like room, which remains visually connected to people and the landscape.
The materialization of this office in the form of an art gallery was possible thanks to the balance between technique and creativity. To maintain the functionality of such large spaces, the architecture and design team resorted to the innovative use of panels.
“The sliding panels in the public area were very complex, involving carpentry, metalwork, engineering, electrical and lighting work. Another major challenge was the execution of a large steel panel to attract the magnets of the paintings, so that the art exhibition could be easily transformed into different scenarios”, shares Carlos Andrigo, a senior project designer at our São Paulo studio.




















