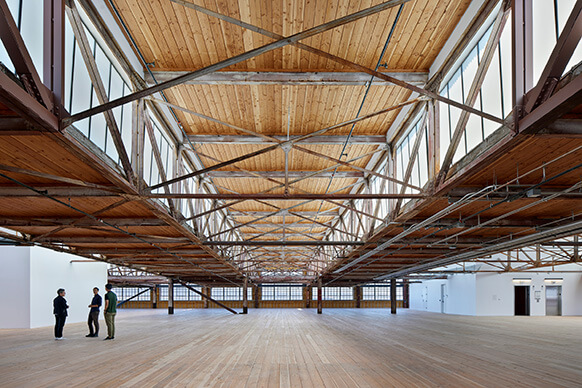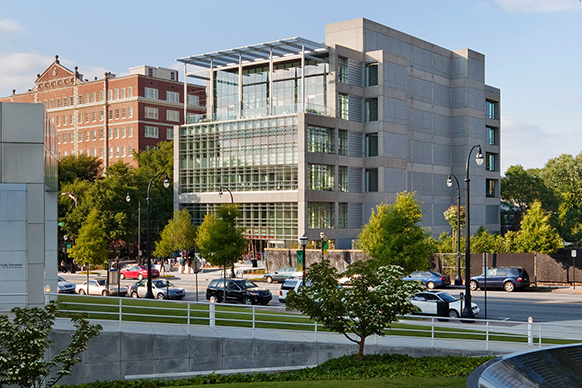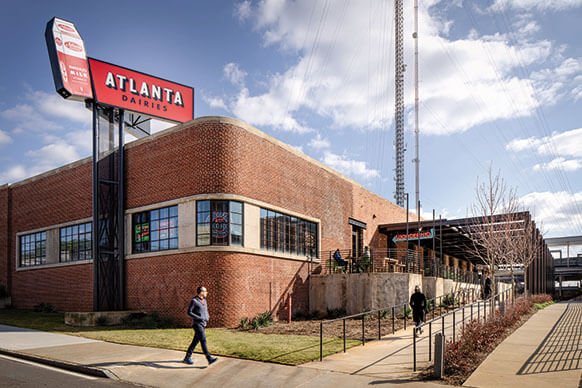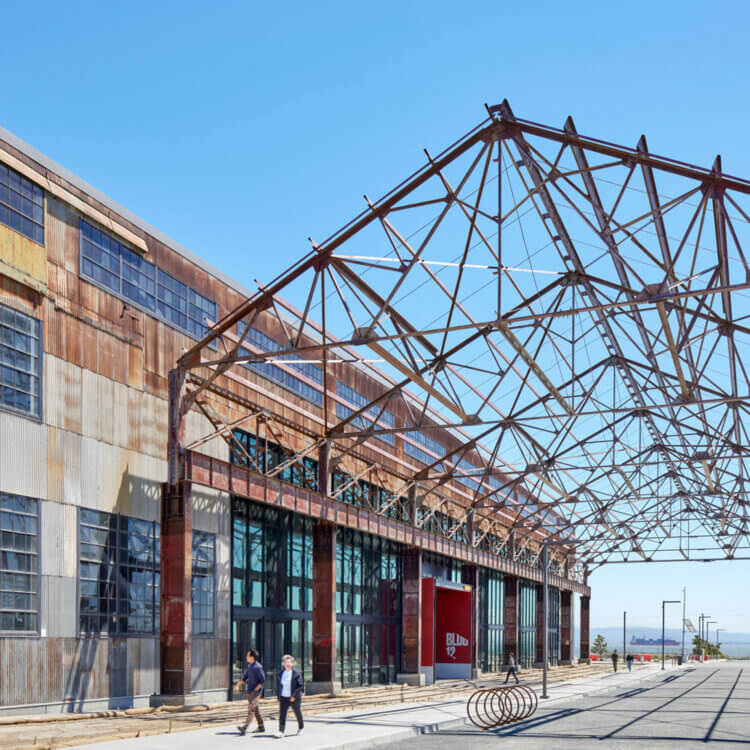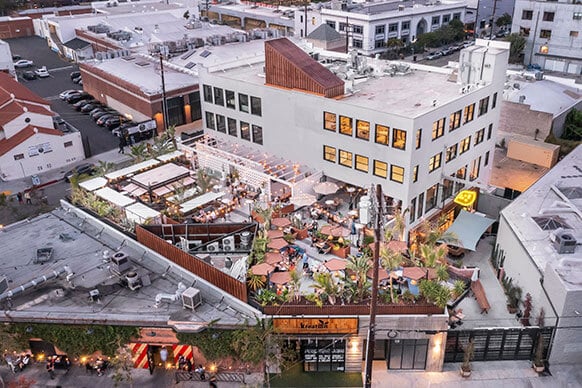
Optimist Hall
For years, Charlotte residents took little notice of the nondescript, windowless building occupying the prime lot in Optimist Park, a growing urban neighborhood connecting uptown Charlotte with surrounding neighborhoods. Few knew that covered behind decades of ad hoc renovations and additions was the historic Highland Park Gingham Mill, a major driver to the city’s emergence as a leading textile manufacturing hub in the early 1900s. Over time, the mill remained active in textile production and warehousing until it shuttered in 2015.
After a careful planning and design process, the mill’s timeless wood and brick exterior and interior were uncovered and restored. Today, Optimist Hall is a flourishing food hall filled with local and unique vendors, restaurants, retail shops, indoor and outdoor seating areas, and commercial office space occupied by the state’s utility energy provider. The U-shaped structure and its rolling landscaping attract a range of visitors, including professionals, families, and college students driving, walking, bicycling, or riding public transit. A shaded entry pavilion leads visitors through a bustling central courtyard into the architectural time capsule, now outfitted with modern amenities and attractions.

Few developers would be drawn to the brownfield site and boarded-up facility, a mishmash of cinderblock, painted brick, plywood, and piled-up metal shed roofing. But White Point Paces Partners, a partnership between a local developer and an Atlanta-based developer experienced with industrial adaptive reuse, saw an opportunity to create Charlotte’s first food hall, as well as a modern office space full of historical character. They took note of its central location near The Rail Trail, a popular bicycling and pedestrian path; an incoming light rail station; and its proximity to local colleges.
During our initial site walkthroughs with the developers, we saw the beauty of the mill’s original brickwork—visible in less than a quarter of the façades—and the array of soaring windows, which once provided light to textile workers until their openings were boarded up or bricked over when views outside were deemed unnecessary. Though the facility was dark, gloomy, and heavy in appearance, our collective goal became to give it new life.



We researched archived drawings, photos, and postcard etchings to serve as reference points of the original architecture. We planned to peel the layers of haphazard retrofits to ensure historical accuracy, but also to add a modern architectural intervention that acknowledged the site’s rich history in textiles and promoted its future use.
After conducting several model studies informed by fabric movement and textile weaving, we designed two courtyard pavilions topped with architectural roof planes that flow like fabrics in the wind. The pavilions create a welcoming entry for the food hall and retail shops while sheltering outdoor areas for events and generating additional revenue. To the north, the commercial office spans a privately accessed portion of the mill and a modern, complementary addition.


To ensure the project qualified for historic preservation grants, the project team painstakingly restored the mill to its original appearance. Contractors removed layers of cladding and paint to expose, patch, and repoint its rich brown brick masonry skin. Windows were opened and structurally supported. We worked with the State Historic Preservation Board to specify historically accurate aluminum windows able to span the soaring openings. We excavated the site to unearth the mill’s lower level, which had been buried over time, and added more period-appropriate windows. The 200-foot-tall smokestack, initially a towering hazard, was repaired and repointed to become a signature beacon for Optimist Hall.
Inside, we hauled away tons of industrial machinery and indiscriminate drywall partitions, knowing that each step toward progress could expose another area in need of remediation. We ascertained the building’s structural integrity, made innumerable repairs to its original wood floorboards, and abated lead paint. By the end, we had uncovered the beautiful bones of the structure: timber beams and columns, wood rafters, and exposed brick walls repainted white and seafoam green, in a nod to their original color. Reclaimed windows and screens of gingham provide artful dividers and backdrops for seating. Daylight fills the interior through the rows of windows and restored skylights. We added modern utility infrastructure, HVAC systems, and a flowing landscape without detracting or obstructing from the refreshed architecture.

Embarking on an industrial and historical adaptive transformation requires a client willing to enter a potential rabbit hole of remediation and a team willing to go above and beyond to ensure the integrity of the project. Because of a previous and successful collaboration in Atlanta, the developers knew we could deliver on their vision to turn an eyesore into an economic catalyst for the community. When historic renovations are undertaken with patience and care, a resounding success like Optimist Hall can emerge.



