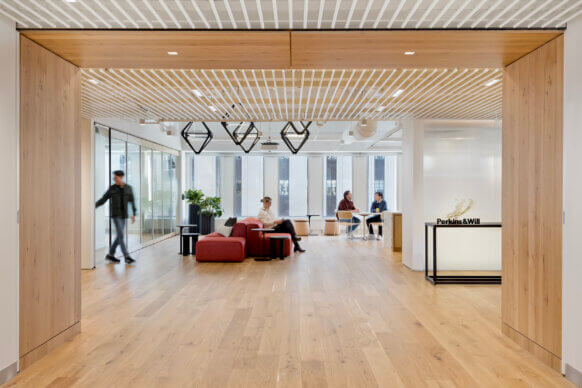
University of California San Diego, Pepper Canyon West Living and Learning Neighborhood
The University of California San Diego Pepper Canyon West Living and Learning Neighborhood marks a new iconic entry point to the UC San Diego campus. Anchoring the south side of this new precinct, the six-acre housing site contains two C-shaped buildings, each with a prominent tower to house more than 1,300 upper-division students. Clad in glass with perforated metal sunshade elements, the project contains ground level retail and student amenity spaces designed to create an active, vibrant urban atmosphere.


A thorough study of the campus context and program needs resulted in complementary sister building forms surrounding active landscaped courtyards that integrate with larger campus networks of open spaces, bicycle paths, pedestrians, walkways, and campus building fabric. Adjoining the building courtyards, the six-acre Open Space Preserve creates a rustic canyon at the heart of the new precinct—filled with native plantings, art, walking trails, outdoor study spaces, and extensive stormwater mitigation areas.

The Pepper Canyon West Living and Learning Neighborhood is designed to be at the forefront of systems efficiency, transit-oriented development, and biophilic design. The two buildings are passively cooled and feature beautifully landscaped terraces, all adjacent to a lush canyon and UCSD’s central campus light rail station. The mechanical system relies on air intake from passive slot louvers in the curtainwall units driven by a central constant volume exhaust system to ensure continual fresh air. Each student space has at least one operable window for natural ventilation, reducing the need for air conditioning and drastically saving on energy usage.
The design of all six unique outdoor terraces draws from several biophilic design principles. The terraces are heavily landscaped with intensive green roofs containing vertical vines that grow up and over, weaving into an overhead rhythm of perforated metal panels and horizontal vines that provide comfortable and dynamic dappled shading. The combination of terraces, outdoor courtyards, and the adjacent Pepper Canyon provides students with abundant access to nature, nestled within the center of campus with easy access to the light rail and beyond.


Pradeep K. Khosla, Chancellor, University of California San Diego






UC San Diego named these two buildings “Rya” and “Vela” after the Arabic word for “dream” and the Latin word for “sail,” respectively. Coloration inspired by nearby campus murals (Rya) and the natural canyon landscape (Vela) influenced color- defined neighborhoods that break each building down into an approachable scale. This thoughtful color palette moves from one building to the next, stitching the interior and exterior experiences together. Such hues are boldly expressed throughout each student lounge as well as at arrival points such as elevator lobbies and the threshold to each apartment.

















