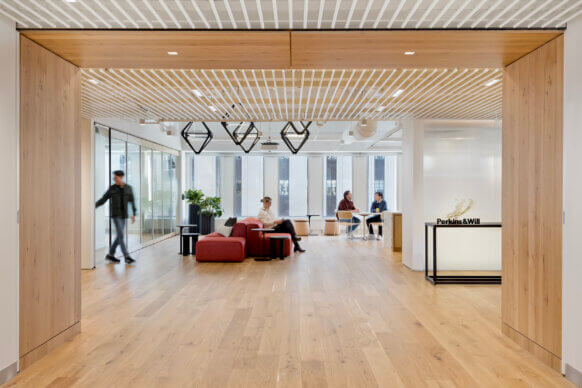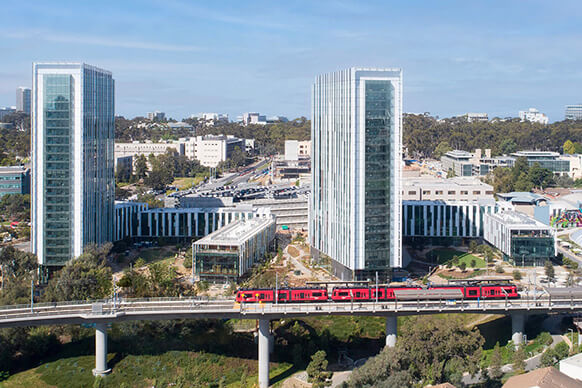
University of Victoria Student Housing and Dining
With growing demand for on-campus housing, the University of Victoria embarked on the first major project of its new Campus Plan. The effort, a new student housing and dining facility, is part of the university’s goal to enhance the student experience and create a more vibrant and walkable campus.
We built upon this vision by engaging the University and its stakeholders, including Indigenous communities, to create a significant mixed-use complex as the “heart of residence life,” establishing a standard to guide future development. With 782 beds, a 600-seat dining hall, and conference, academic, and common spaces, the facility is a model for residential life, organized to emphasize social connection and engagement as part of the academic experience.
With a high-quality, sustainable design and precedent-setting Passive House targets, the new Student Housing and Dining complex is set to make an impact on the national and international stage.

The project’s prominent position on campus provided an opportunity to enact the first phase of the University’s Campus Greenway plan to create high-quality public space across the campus. The new buildings are oriented to reframe and define a new commons, deliberately incorporating active public spaces and large windows at ground level to create a new heart to the university’s housing precinct. The project invites connections to the broader campus community by intersecting two key pedestrian paths, bridging the greenway that connects the precinct to the academic campus, and creating a new north-south greenway within the precinct which will serve as a new organizing spine for future building renewal.
With the goal to foster community and create a welcoming environment, this project proposes a model of residence life that integrates living, social connection, and student engagement as part of the academic experience. As the first mixed-use student housing on campus, both buildings are organized to include a publicly accessible lower podium with housing floors above. The eight-storey building, named Čeqʷəŋín ʔéʔləŋ (Cheko’nien House), contains a 600-seat dining hall, a multi-purpose room for 200 students, servery, and commercial kitchen, along with 398 bedrooms. The 11-storey building, named Sŋéqə ʔéʔləŋ (Sngequ House), contains two 235-seat tiered lecture theatres, a conference centre—including a 400-seat banquet hall and a 100-seat meeting room—and 385 bedrooms.
—Adri Bell, University of Victoria student
The Passive House standard was key to achieving high performance and low carbon targets and exceeds Step 5 of British Columbia’s Energy Step Code, the highest level of energy efficiency in the province. The facility is almost entirely equipped with electric appliances, significantly diminishing the use of fossil fuels or combustion from its operation. A dramatic improvement from the former aging facilities, the new complex reduces the net carbon footprint by 90% while simultaneously increasing capacity by over 600 beds.

Serving approximately 8,700 meals per day, the facility’s kitchen represents a significant amount of the building’s energy use. Employing a robust energy reduction strategy, it’s designed to be over 500% more energy efficient than convention, reducing greenhouse gas emissions by 80% for the entire building and setting a precedent for the largest commercial kitchen in a Passive House building in North America.

Using the Passive House standard in the design of the building envelope allows for optimal regulation of thermal comfort in a changing climate. Outdoor air is provided in all spaces creating exceptional indoor air quality. All spaces have operable windows, and healthy materials are throughout the building design. Passive solutions are incorporated wherever possible—including passive cooling—significantly reducing the amount of energy used.
Once covered by camas fields and stands of Garry Oaks, significant to the local Indigenous community, the land dedicated to the new student housing and dining buildings would have stood less than a kilometre east of Sungayka, the former principal village of the Lekwungen-speaking peoples. Building on the university’s Indigenous Plan, this is the first project to engage in a new process with on-campus and local Indigenous communities, exploring design opportunities to recognize and preserve the inherited spirit of the place and connect students to Indigenous history and culture. In honour of this history, the project features a dedicated Indigenous student lounge and incorporates native plant species into the landscape.














