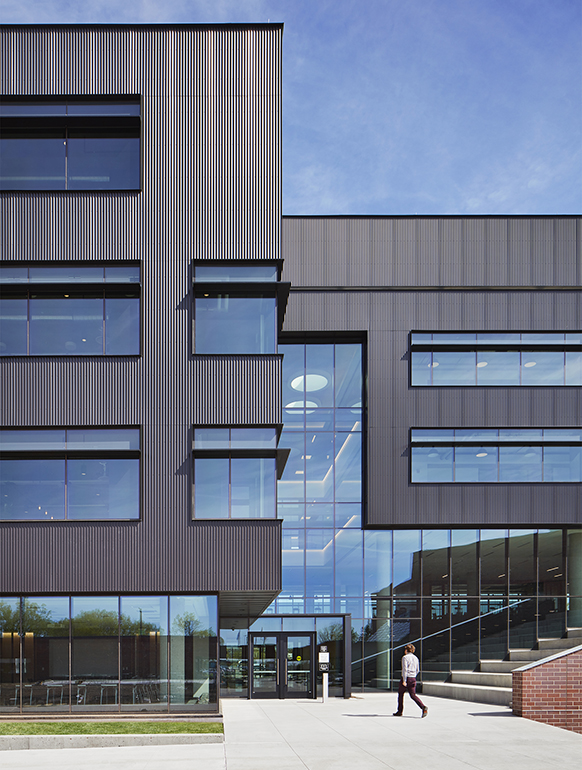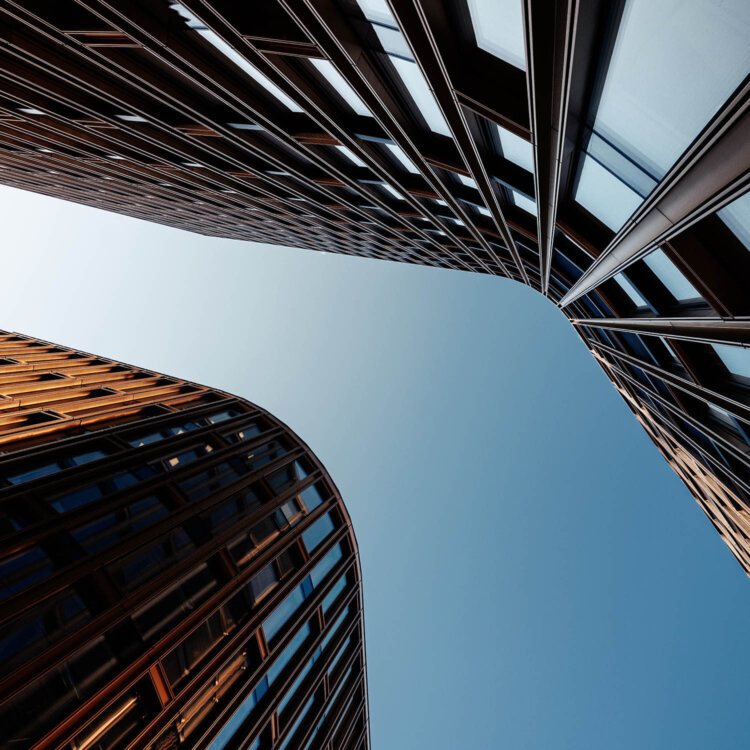
VIA Oslo
Oslo, Norway
Designed by Schmidt Hammer Lassen, a Perkins&Will company.
Located just a few meters from the fjord, VIA is a central cross-section and a symbolic focal point for the new modern Oslo. The architecture interprets the surrounding volumes’ characteristics and heights and adds a new and unique architectural expression. The complex is a combination of exclusive shops, high-end offices and parking facilities.

VIA is a mixed-use office development in Oslo’s central business district.


Drawing inspiration from the gradual erosion of land by water, the building is accessible from all sides and offers pedestrians a peaceful route between two main streets, Ruseløkkveien and Munkedamsveien.


From the outside, the project appears as a tight sculpture that adapts to the different scales of the site and to the city’s street profile.


New passages and squares create shortcuts through the block. Enhanced integration between the building and the city is achieved by introducing two new areas—the entrance square and an inner courtyard.




Inside, the modern, robust office areas are designed to make maximum use of daylight conditions, as well as offering spectacular views of the Oslo skyline and fjord.









