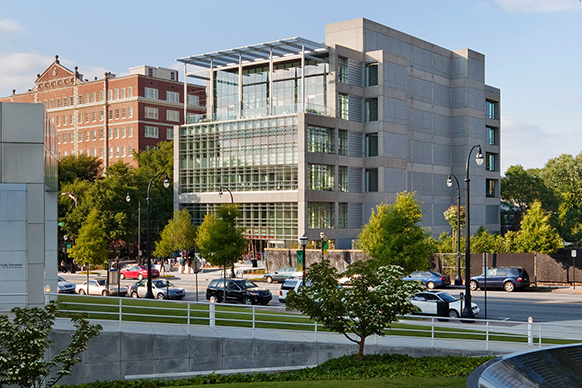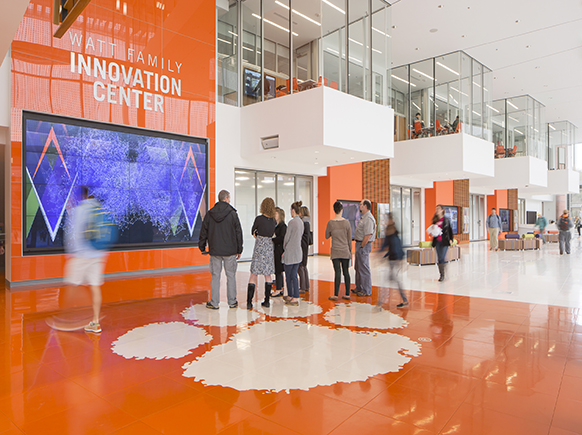Perkins&Will has revealed designs for the second phase of Duke Kunshan University as an elegant blend of nature and architecture reflecting the natural context and local culture of Kunshan. The design aims to compliment the University’s ethos in education, rationalism, and humanism through creating a series of state-of-the-art spaces for living and learning.
The new Liberal Arts campus contains 22 buildings and a total building area of 153,182.5 m2, including key public buildings, namely a Library, Student Community Centre, the Wuhan-Duke Research Institute plus an Administration Building and Recreation Center. Perkins&Will led urban planning, architecture, interiors, and wayfinding for the campus which is set to open to students in August 2022.











