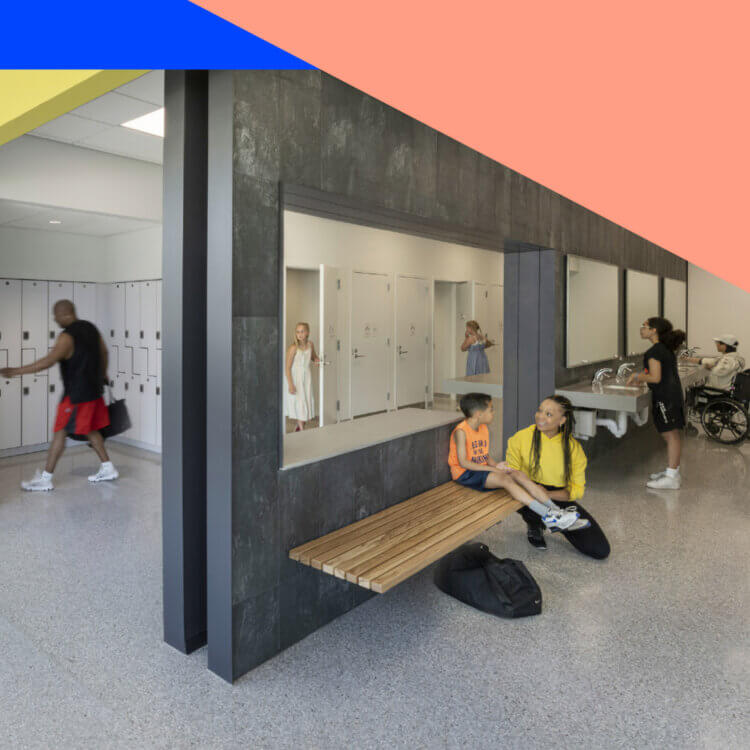On a warm summer evening, families and groups of friends stroll among shops and restaurants. A toddler rides a tricycle around a plaza. Broad walkways link the city’s civic center and transit hub to four residential towers, a two-story restaurant pavilion, a resident-only community center, and neighborhoods to the north.
This area might once have been an alleyway for vehicles to access the towers’ dumpsters, parking garage, and loading docks. Instead, it’s being transformed into a car-free linear park with restaurants, retail, and community spaces, thanks to the willingness of city officials, developers, and designers to break free from the status quo and tackle the challenges of trying something new.








