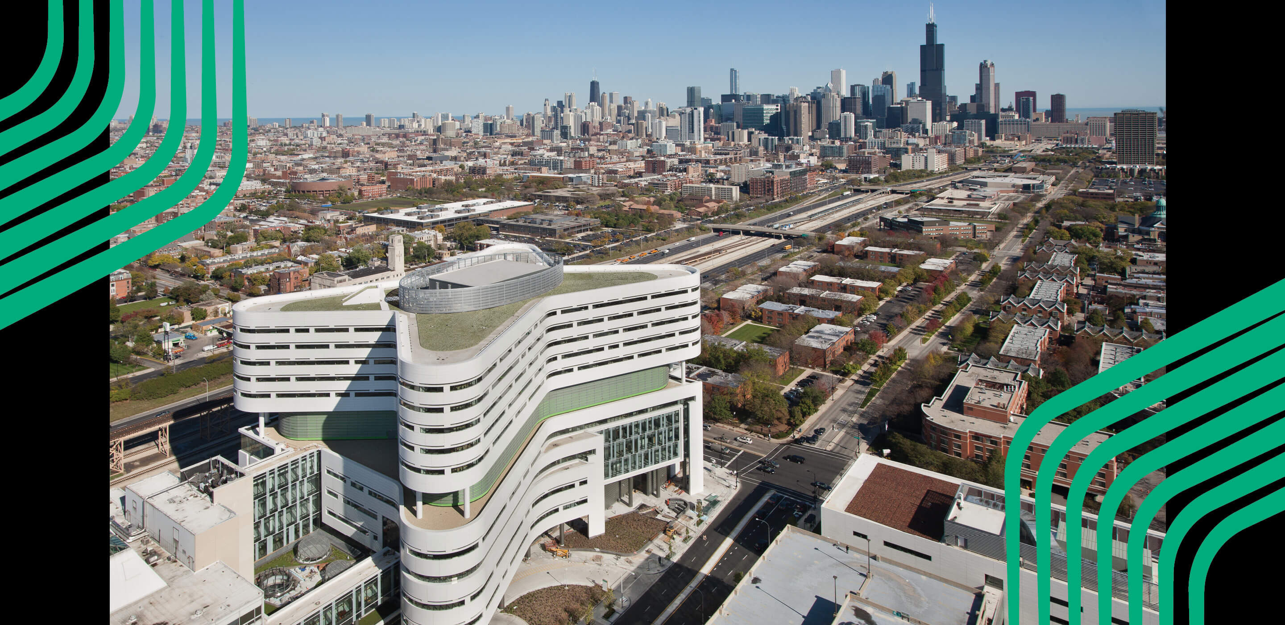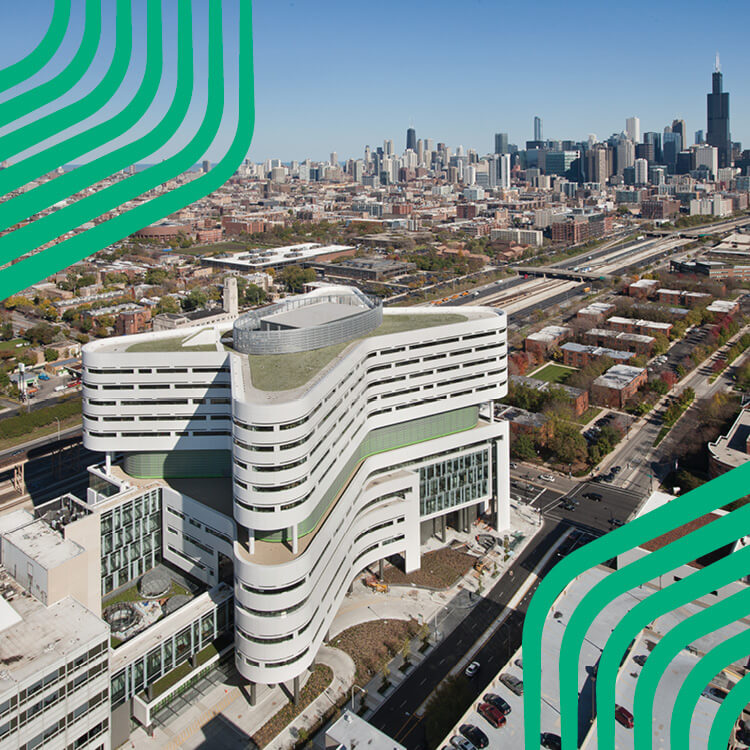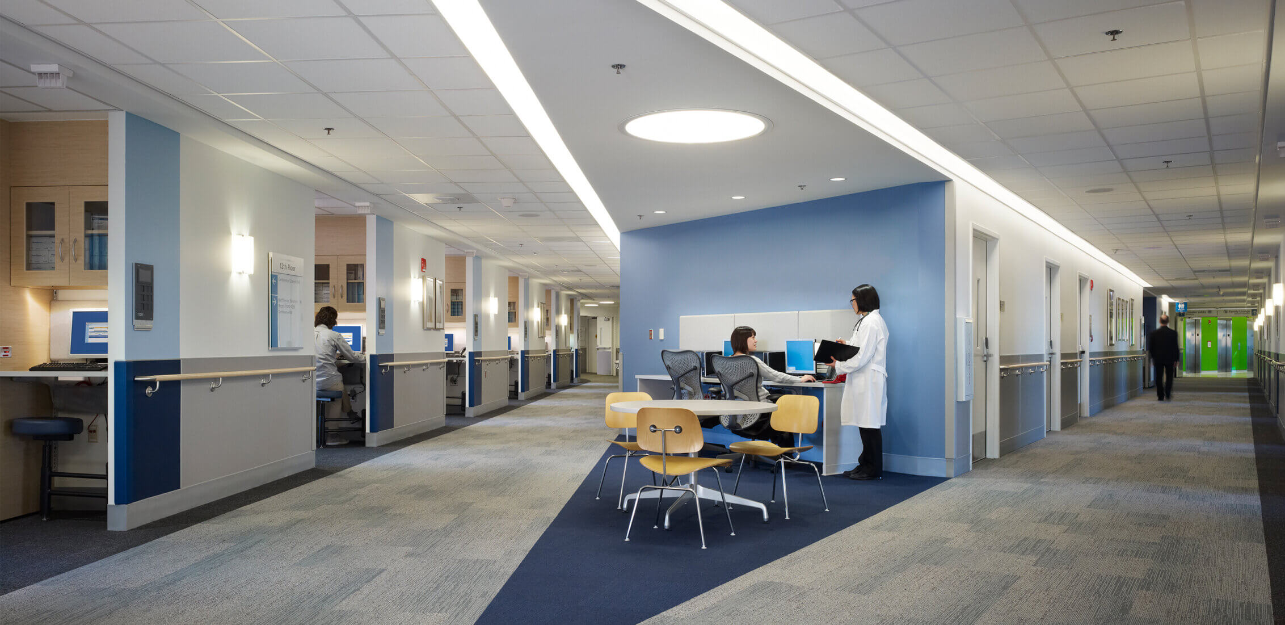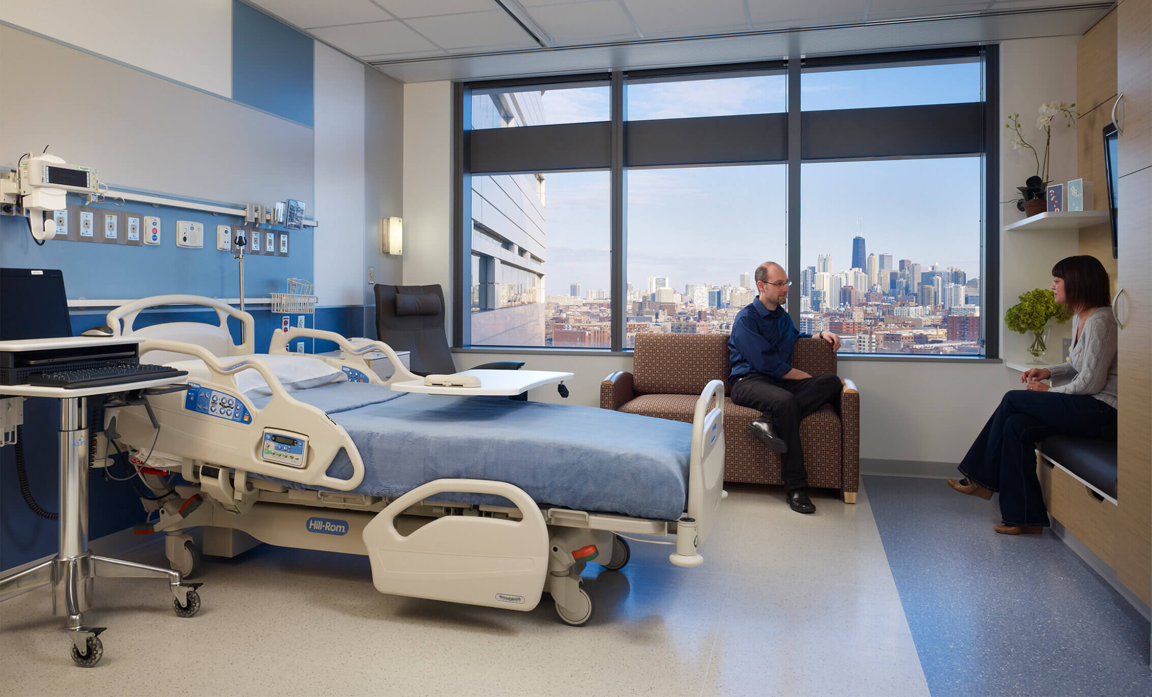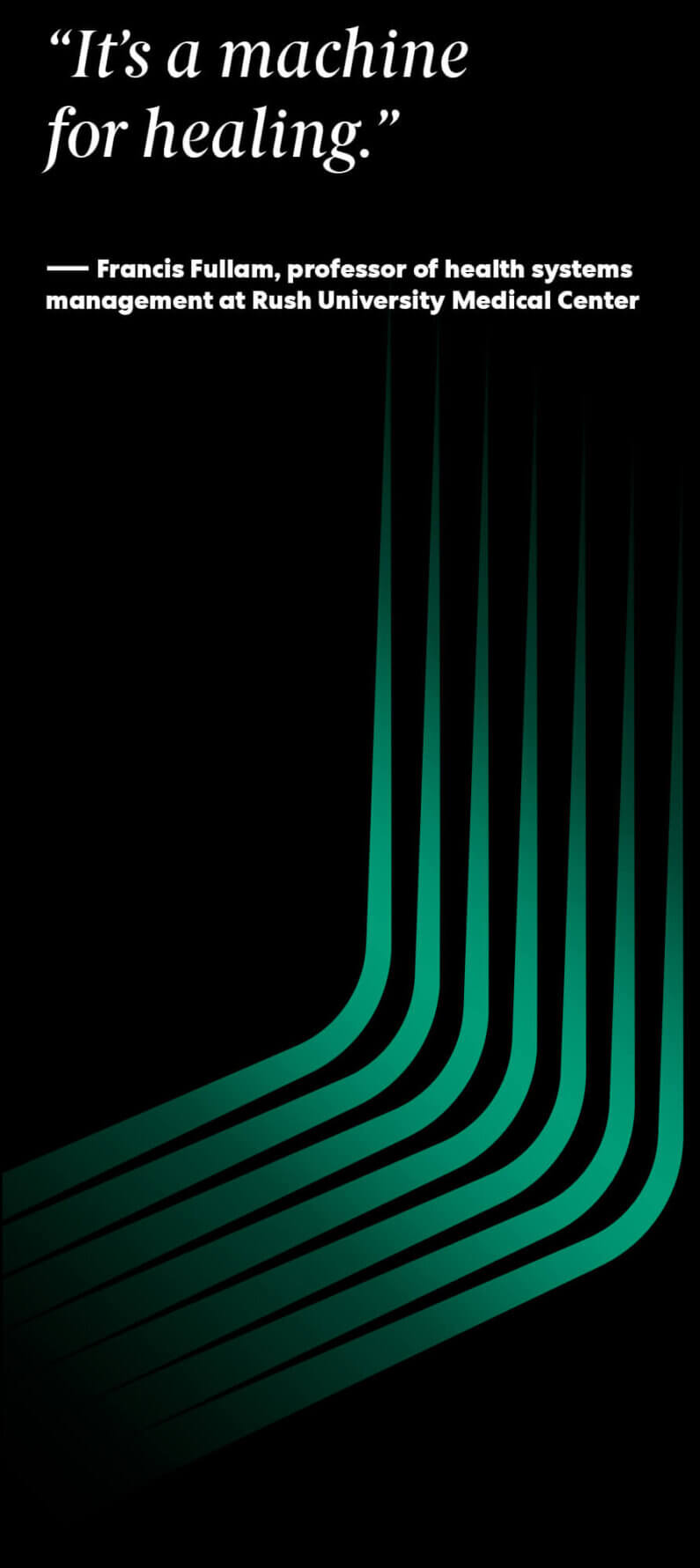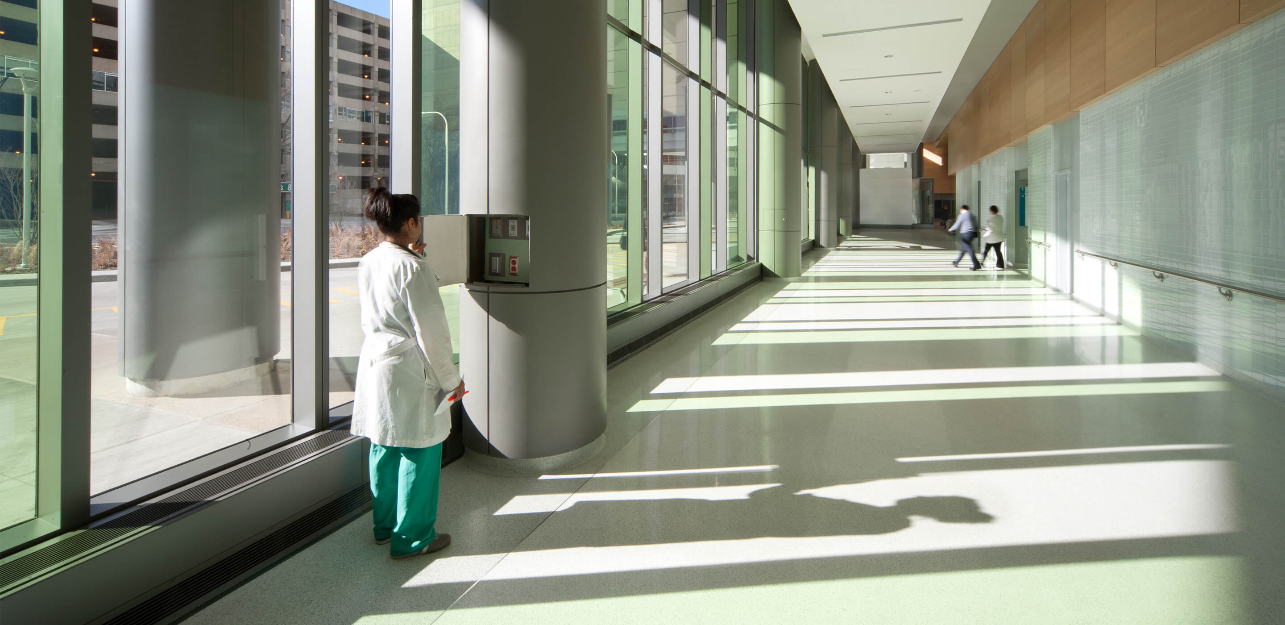Another key idea was to standardize the patient rooms so that everything is located in the same place. “It just makes it mentally easy for the caregiver. You walk into the room and the only variable is the patient,” says Mic Dwyer, former director in the office of transformation at Rush and previously the hospital’s director of interventional nursing. “You’re focusing on the patient, you’re not focusing on ‘Where’s this? And where’s that?’ I can’t emphasize enough how stressful that is in any care environment.”
Disaster preparedness is also designed into the hospital, which was already known for its emergency care, allowing it to spring into action in 2020 during the worst pandemic in the country’s history. The first-floor emergency department was the nation’s first to be designed specifically for a major disaster, including a terrorist attack, an industrial accident, or a viral outbreak. The design team configured the ambulance bay so it could become a decontamination area in case of a chemical exposure, with a mass shower system and a large underground tank to hold contaminated runoff. All 60 emergency treatment rooms are enclosed, with doors instead of curtains. And each unit of 20 beds can be placed under negative pressure, preventing germ-laden air from escaping. A separate wing of the hospital can be placed under negative pressure for additional capacity, too.
By April 2020, 25% of critically ill COVID patients in the state were being treated at Rush. It quickly expanded its intensive care unit five-fold, a relatively straightforward process because of the standardization of its room design. The ambulance bay became a triage center, with chairs spaced six feet apart, to screen 100 people a day. Meanwhile, other ER patients were directed to the building’s main atrium, which was specifically designed to double as a backup medical bay: Its columns contain panels for accessing oxygen and other medical gases, as well as power and data. “Rush has emerged as a national leader in the face of this crisis,” wrote Dr. Omar Lateef, CEO of Rush University Medical Center, in a December 2020 report. “Our innovative Tower hospital facility has been lauded for its ability to safely handle a mass contagion event.”
Seventeen years after he started working on Rush, designer Jerry Johnson is overjoyed that the building has worked out as planned.
