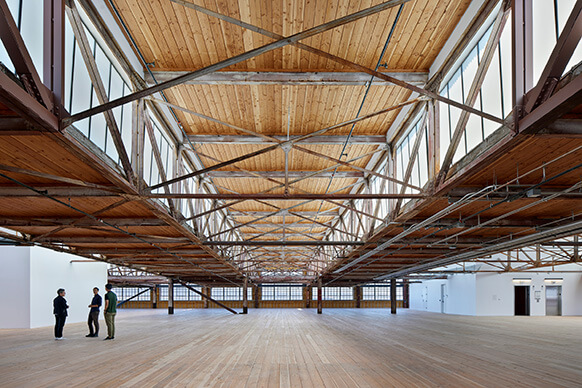Long before the Pier 70 project began, developer Brookfield Properties and the Port of San Francisco determined that the new neighborhood to be built here must address a 100-year projected sea level rise and that Building 12, which once housed the fabrication and cutting of steel sheets for the hulls of the ships built at Pier 70, is a significant historic resource. For the Building 12 design team, these two requirements set forth a design journey that could be deemed heroic, is most certainly innovative and, in some ways, backwards.
To address sea level rise along waterfront sites, there are typically two options: bring up the site grades or construct sea walls along the shoreline. At Pier 70, Brookfield Properties chose to raise the site roughly 10-feet. For new construction, one would simply set the new first floor level at the new grade, however for an existing building, such as Building 12, this decision presented a conundrum. Once the new site grades were complete, the existing first floor would reside some 10-feet below ground. This is clearly not the way one treats a valued historic resource. In a move ill-fitting for the faint-hearted, it was decided that Building 12 would be lifted along with the site.





