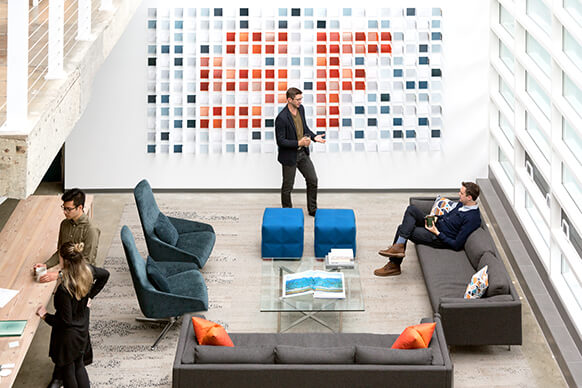Just like any industry, there are also trends in building materials. Today, recent technologies and testing are allowing us to re-envision the potential uses of one of the world’s oldest and most common materials, wood, in new ways. The developments we are seeing with Mass Timber presents our industry with an exciting and game changing opportunity that holds great promise from a sustainability standpoint.
Mass timber caught my attention. As both a natural material and a renewable resource, building with wood provides a tactile quality and warmth to the interior environment, paired with a reduced manufacturing/supply chain footprint, and a dramatic difference in embodied carbon it holds in comparison to steel and concrete. As an architecture firm, we began researching the types of mass timber and eventually incorporating cross-laminated timber (CLT) on a smaller project–learning the ins and outs of designing a mass timber building. So, when SKS Partners asked us to design their office building at 1 De Haro, we made the case for building it entirely with wood. The result: a 4-story plus mezzanine building, when complete, will be the first CLT building in San Francisco and the first multi-story, mass timber building over a concrete podium in California.
Our CLT manufacturer, Nordic Structures, invited the team – SKS Partners team, DCI Engineers, Perkins&Will, and contractor Hathaway Dinwiddie – to visit their facilities. For an architect, this is the ultimate field trip!










