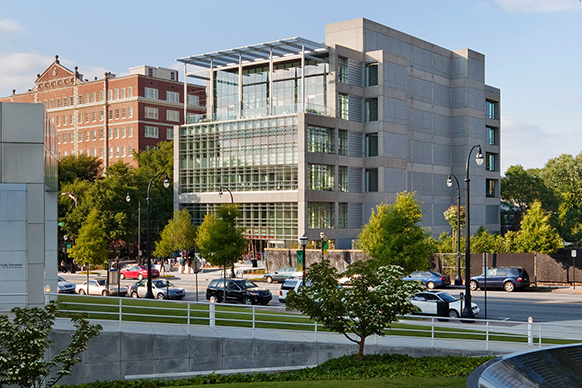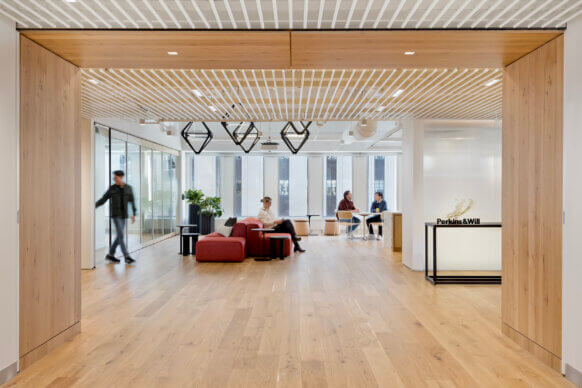- Record levels of fundraising among life sciences firms set to increase demand for purpose-built laboratory space
- European and UK real estate market already equivalent to 163 Westfield London shopping centres
- £20 billion raised by UK life sciences companies in 2020; fourth highest globally
Pension funds, insurers and other investors looking to cut their exposure to retail and offices—two markets that have been hard hit by changing consumer behaviours and Covid-19—have an opportunity to diversify into the European and UK life sciences real estate market, which is already worth £287 billion, according to a new report.



















