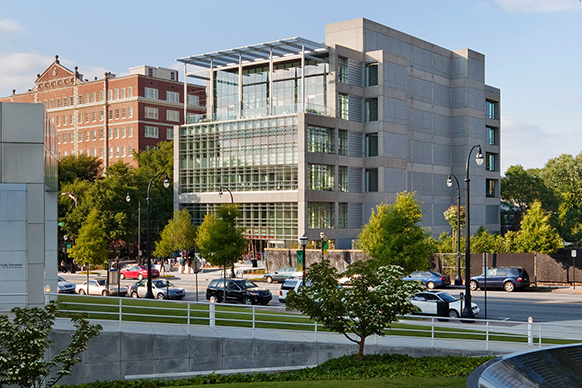The doors at Morrow High School in Ellenwood, Georgia are officially open, marking a new chapter of growth for the community. Built in partnership with the Clayton County Public School System and Meija Construction, the high school campus includes a new classroom building, gymnasium, and a football stadium that will serve the entire school district.
Inspired by the ridge that runs across the site’s wetland topography, the curving classroom building stretches across the front of the site, providing optimal north-south orientation for classrooms and creating a series of protected outdoor spaces for students and community gatherings. The linear configuration rethinks traditional approaches to classroom building layout to present a unique and inspiring vision of what a high school can be.









