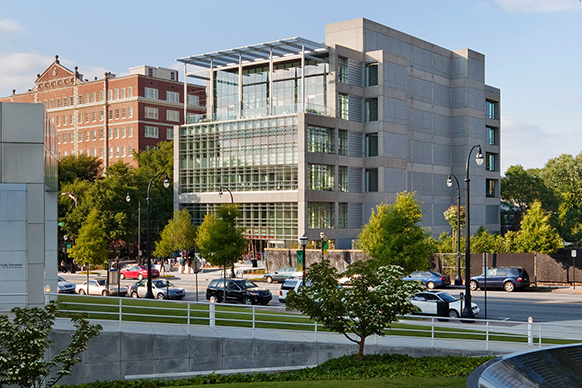
Morrow High School
Public high schools are more than just places for students; they are vibrant hubs where students, teachers, parents, and mentors come together. When Clayton County Schools approached us to rebuild Morrow High School, located just south of Atlanta, they expressed their desire for something unique, something that would unify their community.
Enter the current Morrow High School, a departure from the conventional red-brick structure. It was specifically designed to harmonize with the site and reflect the distinctive character of the school’s community. The facility serves 2,200 students and consists of a classroom wing whose serpentine form rides a ridge at the north end of the project site. The campus includes the classroom wing with cafeteria and collaboration zones, an adjacent gym connected to the academic spaces, and outdoor athletic facilities.



The design team met with community members at PTA meetings, held focus group meetings with students and faculty, and provided regular design updates at public school board meetings. As a result, the community has embraced the project as their own. The relocation of Morrow High School is described as “changing the culture, not changing the name.”
In addition to the Morrow community, the entire Clayton County community benefits from this project as the athletics stadium was designed to serve the entire county.

We needed to verify that the unique corridor we had dreamed up for Morrow would in fact promote safety and well-being, so our research group studied daylight illuminance and visual control along the length of the three floors of the building. Our idea would work! And we learned that there are two discrete points in the corridor where the sight lines extend unobstructed through the entire S curve.

















