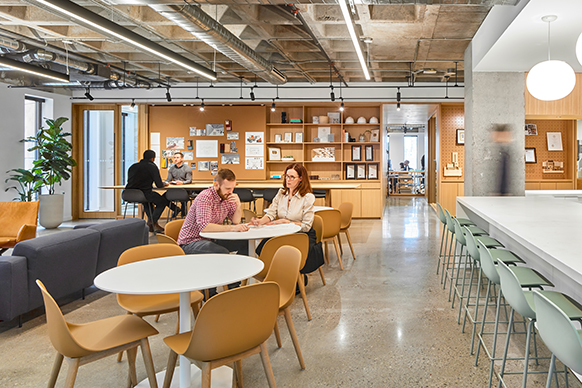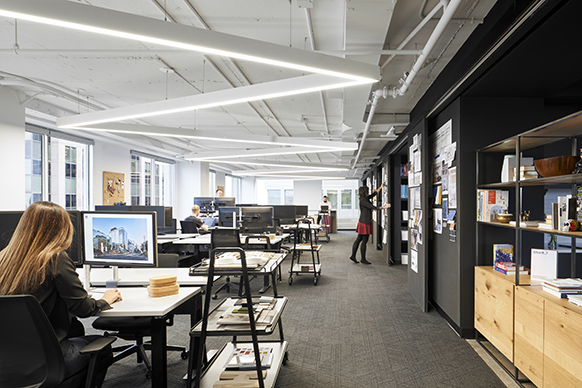Seneca College – Centre for Innovation Technology and Entrepreneurship
Award of Excellence, Public Buildings in Context Category
The Centre for Innovation Technology and Entrepreneurship (CITE) showcases Seneca’s commitment to entrepreneurial innovation as well as a sustainable vision for the future inspired by an Indigenous worldview. The design, which evolved through extensive consultation with Seneca’s executive leadership, academic stakeholders and the Indigenous Education Council, brings together applied research, commercialization, specialized training and an entrepreneurial incubator for both students and industry leaders.
The building and landscape design were conceived as an accessible, permeable and highly integrated system to reconnect the campus to the city. The result is an active landscape that simultaneously works to capture and control storm water, reduce the urban heat island effect, promote biodiversity, and support human health. The Innovation Gallery, at the core of the building, is a highly adaptable space for student engagement, display and events that creates a new, vibrant presence for the College on Toronto’s busy Finch Avenue corridor.
CITE works in harmony with surrounding topography and natural systems to increase the sustainability and resiliency of the entire campus. The building and landscape design were conceived as an accessible, permeable, and highly integrated system to reconnect the campus to its disparate parts and to the City. The result is an active landscape that simultaneously works to capture and control storm water, reduce the urban heat island effect, promote biodiversity, and support human health.
Click here for more on Seneca College CITE.




















