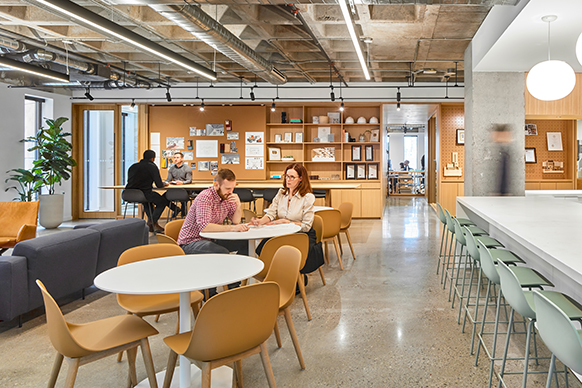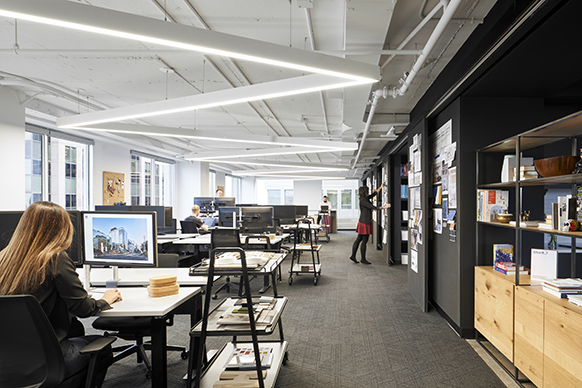
Seneca College, Centre for Innovation, Technology and Entrepreneurship
The Centre for Innovation, Technology and Entrepreneurship (CITE) showcases Seneca’s commitment to entrepreneurial innovation as well as a sustainable vision for the future inspired by an Indigenous worldview. The design, which evolved through extensive consultation with Seneca’s executive leadership, academic stakeholders, and The Aboriginal College Council, brings together applied research, commercialization, specialized training, and an entrepreneurial incubator for both students and industry leaders.
The Innovation Gallery, an animated atrium space supporting collaboration, displays, and events, creates a new, vibrant presence for the College on Toronto’s busy Finch Avenue corridor. The Innovation Gallery connects to a set of flexible, modular spaces that house digital fabrication suites, high-tech labs, and flexible classrooms. A truly mixed-use academic building, CITE also offers a state-of-the-art workplace for Seneca’s administrative departments.


The focus on academic STEAM programs at CITE is balanced with an expression of Seneca’s commitment to recognizing the history and vibrant culture of the Indigenous Peoples of Canada. The design of CITE was developed in close consultation with Seneca’s Aboriginal Education Council with input from teachers, elders, and Indigenous students. The result was an interdisciplinary interpretive program, “The Manifesto for Making” that uses architectural elements, integrated artwork, and largescale graphics to communicate the importance of an Indigenous worldview in shaping a future where technological applications and the spirit of innovation are harnessed sustainably.

― Shelley Carroll, Toronto City Councilor

The building is conceived as a universal container of modular space for teaching, learning, and making that are connected by a linear atrium on the building’s south edge—the Innovation Gallery. The modular bays of the building feature exposed services, demountable partitions, and simple, robust finishes that support adaptation and heavy use. The relatively large footprint of the lab and classroom wing is relieved by a series of light-filled student lounges that facilitate breakouts sessions and group work between classes.
The vibrant student gathering spaces with adjoining amenities like food have made this a new centre of campus community. Combined with general classrooms of various sizes, specialized labs, an entrepreneurship centre, and large event spaces, CITE has become a significant but externally focused heart of the campus.



CITE works in harmony with surrounding topography and natural systems to increase the sustainability and resiliency of the entire campus. The building and landscape design were conceived as an accessible, permeable, and highly integrated system to reconnect the campus to its disparate parts and to the City. The result is an active landscape that simultaneously works to capture and control storm water, reduce the urban heat island effect, promote biodiversity, and support human health.





