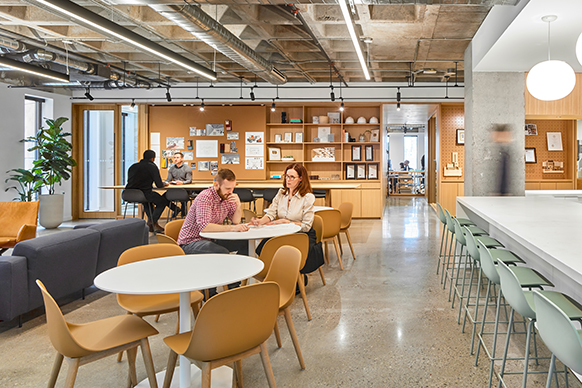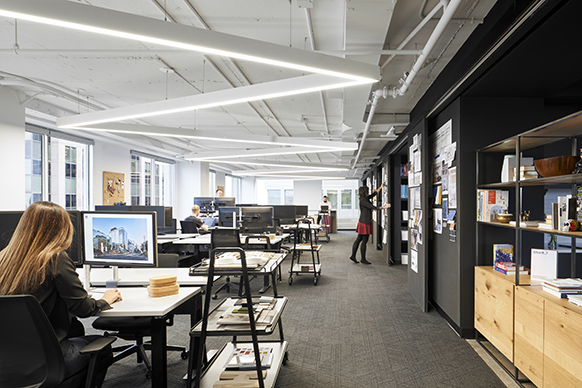Congratulations to our clients and project teams behind the Simon Fraser University Stadium and Skeena Terrace projects for winning prestigious awards from the Royal Architectural Institute of Canada (RAIC).
SFU Stadium received a Governor General’s Medal in Architecture, celebrating outstanding design in recently built Canadian projects, while Skeena Terrace was honoured with a National Urban Design Award, recognizing the achievements of interdisciplinary and multidisciplinary projects in creating places that enhance the quality of life in Canadian communities.
“We’re honored that two of our projects have received exceptional recognition for their respective efforts,” says Derek Newby, the managing director of our Vancouver and Calgary studios. “We owe a debt of gratitude to our clients, whose vision and leadership made this possible, and whose commitment to beautiful spaces that enhance human life is a core value we share.”
Here’s a look at the winning projects:





















