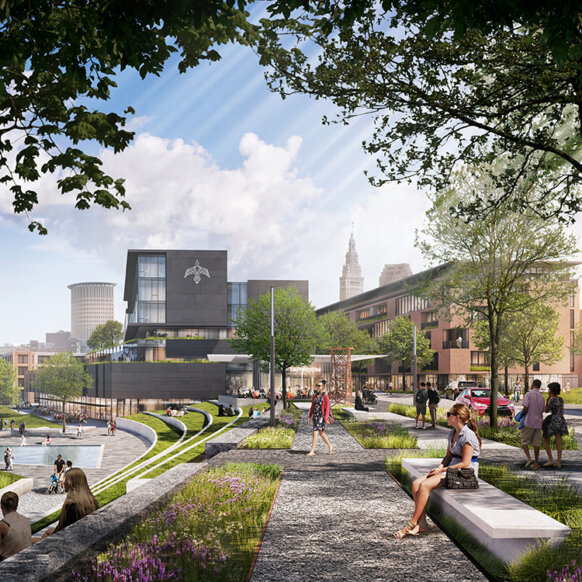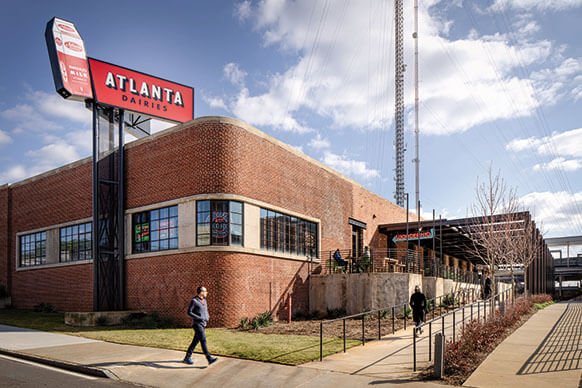
Skeena Terrace
Skeena Terrace has provided affordable homes to residents and generations of families for over 50 years. With the buildings needing extensive repair, and the prevalent affordability crisis in the city, our client was looking to redevelop the site.
The site provides a significant opportunity to increase housing close to transit amongst a mature urban tree canopy, but also works within the constraints of extreme topography and the need for keeping a close-knit community intact. Our team addressed these—not only increasing the number of affordable units six-fold—but by also creating engaging and inclusive “neighbourhood rooms.” These courtyards encourage community building with barrier-free paths that promote pedestrian and active modes of mobility, amenities for residents and neighbours, and a phasing plan that limits resident displacement. The redevelopment will provide nearly 2,000 new homes, of which two-thirds will be affordable rental homes. Most will serve as family-oriented two to three-bedroom units, and 10% will be accessible to accommodate a diverse population.

The site’s landscape and ecology were major design drivers. The steep site not only challenges mobility, but also soil retention and water runoff. The site, originally designed by famed Landscape Architect Corneila Hahn Oberlander, is recognized as a notable landscape, and we sought to identify important ecological and cultural amenities that honoured its collective memory. The master plan situates the buildings to mitigate the steep slopes while creating connected open spaces and aims to increase the urban tree canopy through retention of healthy and significant trees along with planting of native and resilient species. The root and canopy systems as well as the celebrated Still Creek watershed help ensure a healthy ecosystem, provide habitat, reduce the heat island effect, and contribute to rainwater management.

A series of outdoor courtyards, or “Neighbourhood Rooms,” serve as shared back yards and are framed by the new buildings, with their positioning around existing open spaces and significant tree groves creating moments of surprise throughout the site. With a program based on resident needs, these courtyards provide areas for recreation, social gathering, children’s play, urban agriculture, dog areas, and semi-private patios. Our design framework for the site allows for unique spaces of varying scale that provide for uses at different times of day while being inclusive to all in the community. Ease of access encourages residents to move between rooms and explore, allowing neighbours to meet, ensuring an activated public realm, and helping form a strong community.

Although Skeena Terrace is within a 10-minute walk of the Rupert SkyTrain Station and is located along multiple Frequent Transit Networks, public transit use remains low. Walking and cycling also occur at a lower rate than elsewhere in Vancouver. Our design approach builds a desirable, cohesive, and resilient community that accommodates a transit oriented transition by promoting a modal shift from vehicles to active and shared modes. By eliminating surface parking, seamlessly connecting to surrounding points of interest, addressing universal accessibility through a network of barrier-free paths and landing zones connecting to streets, and connecting to the city’s cycling infrastructure, Skeena Terrace will promote an active and universal mobility experience.















