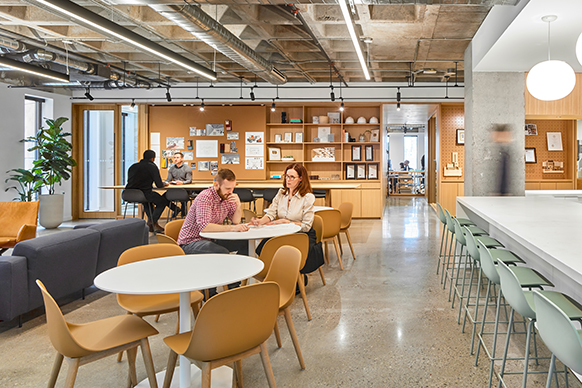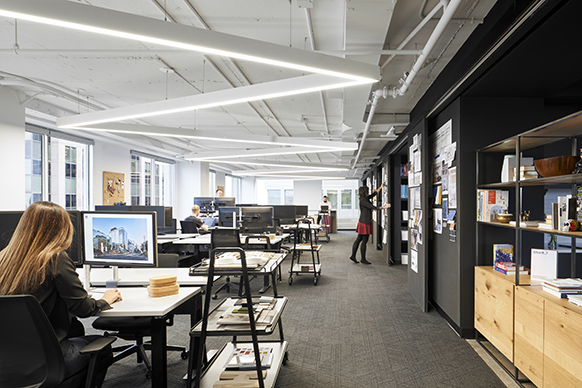
Albion Library
Albion Library provides a broad range of services for a diverse demographic, including many recent immigrants, in one of Toronto’s Neighbourhood Improvement Areas. Initially calling for an addition to the existing branch, which was not meeting the growing community’s needs, community consultation quickly revealed that a proposed two-year closure would negatively impact community well-being. In response, we worked with Toronto Public Library to develop a different approach. Designing a new library on the adjacent, under-utilized parking lot allowed the existing facility to remain open during construction.
When the new library opened, the existing library was demolished and a multipurpose urban plaza supporting community event space, markets and parking was created in its place. Inspired by the community’s aspirations, the library is within a walled garden defined by a polychrome terracotta screen and punctuated with verdant courtyards that bring light and nature deep into its spaces.

Highly adaptable spaces foster creativity and cultural expression. These include three multi-purpose spaces, a computer learning centre, a digital innovation and maker space, group study rooms and an urban living room. Technology and media suites allow teens to compose and record music and spoken word. The courtyards host children’s camps during the warmer months and the flexible plaza pedestrianizes the public realm, supporting urban agriculture, cultural fairs and concerts.


Designed and programmed to support disadvantaged communities, the library contains programs for new immigrants, adult literacy workshops, and provides technology training for new immigrants and disadvantaged populations to better integrate into work force.


The planning of Albion Library is organized around three glazed courtyards that articulate its square plan into distinct zones for children, teens, and adults. For each user group, the courts allow programming to extend out of doors in a space that is protected from the car dominated urban context and respects the privacy of adjacent residences. Plantings within the courts reinforce the presence of nature while the vibrantly colored terracotta evokes garden in bloom during the long Canadian winter.


–Vickery Bowles, City Librarian, Toronto Public Library

The library enhances and pedestrianizes a car-oriented urban fabric through planting, seating, and a verdant parking lot that doubles as a public plaza for cultural events. Improving the existing built context has been a key aspect of the library’s larger social and ecological function. A community garden allows for food production and a habitat for butterflies and pollinators.
Designed to Tier 1 Toronto Green Standards, innovative sustainability principals and advanced technologies are an integral part of the design and are reflected in all aspects of the interior and exterior public spaces. High-level sustainable design features include a rooftop photovoltaic array, sloping green roof, daylight harvesting and the selection of healthy materials.







