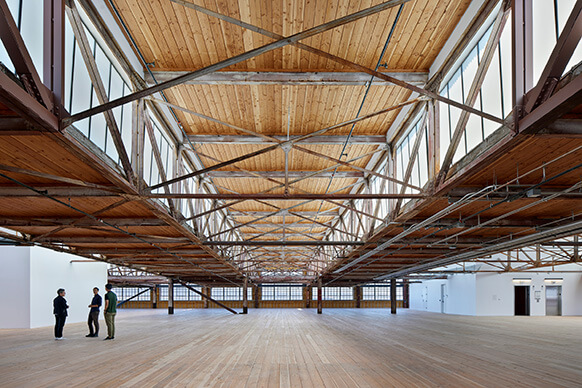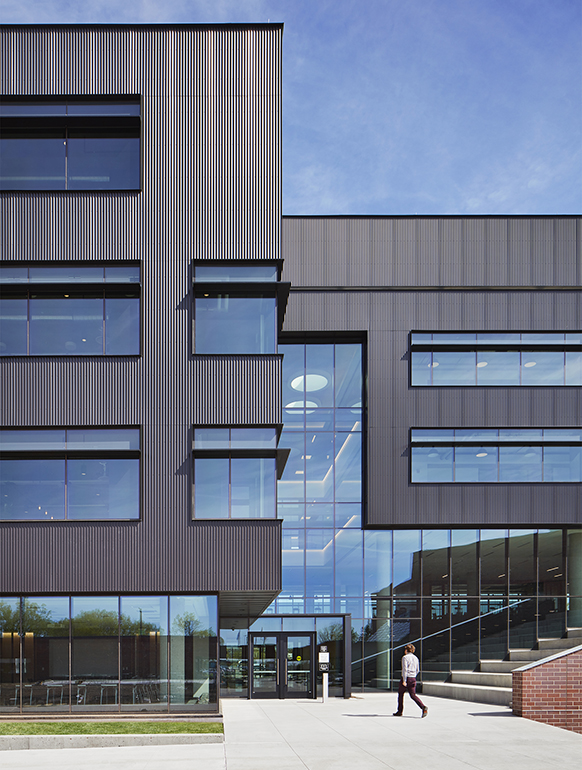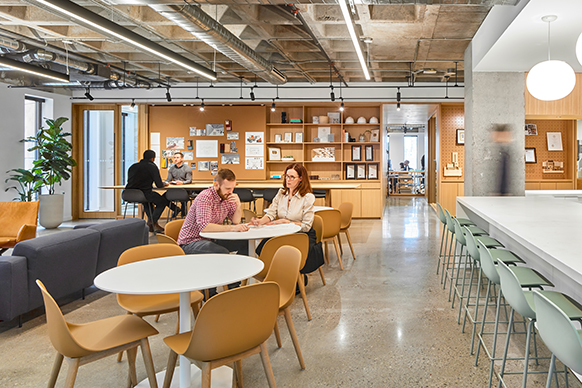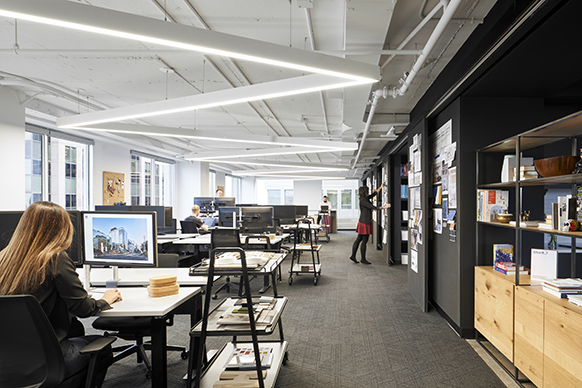
Bank of Canada Head Office Renewal
Canada’s central bank possesses a unique architectural legacy in the heart of the nation’s capital. The Bank’s original art deco structure is framed by pair of 70s-era mirrored glass towers and a central atrium designed by famed Canadian architect, Arthur Erickson. Faced with aging infrastructure and compromised working environments, the Bank launched an ambitious renewal project to transform their operations, space and working culture.
Over a five-year period, our team worked with the Bank of Canada, planning authorities, and preservationists to balance the complex demands of a legacy workplace and comprehensive building upgrades to address seismic, security, energy, and life safety systems.
Using a highly integrated design approach, our team leveraged the complex’s unique heritage, landscape and architecture to create a new collaborative landscape for bank employees, reduce energy consumption by 70%, and reintegrate the Bank into the city with a vibrant new public realm.

The new workplace takes advantage of Erickson’s daring architecture, reframing it as a series of “collaborative landscapes” that support the “me, we, and us” behaviours of a mobile and connected workforce. This wide variety of workspaces share the characteristics of being fluid, flexible, natural, and luminous.
Natural materials bring warmth into the space. Use of wood, natural stone, and live plants enhance occupant experience. Trees in combination with wood structures and furnishing liven the space, encouraging employees and visitors to use the atrium for both work and social purposes. The atrium is visible from all three buildings, providing occupants the benefit of biophilia from all locations.



Seismic reinforcement was done entirely within the building core and mechanical, power and lighting interventions were thoroughly integrated into Erickson’s signature coffered ceiling. A virtually invisible second glass skin creates a dynamic buffer zone, increasing user comport, reducing energy by 40% and allowing for a discrete radiant heating and cooling strategy.
Floorplates of both towers were opened up using minimal partitions and glazing to allow daylight to penetrate the space. Daylight sensors control motorized blinds to respond to heat gain and glare. Daylight sensors and occupancy sensors cut back on electrical lighting, focusing energy only when it’s needed.

Mechanical and electrical systems are designed to refrain from impeding on future spaces. Maintenance and replacements of key components can be performed without deconstruction. All systems and their components are easily accessible for adjustments to system components.
The workspaces in the office towers are designed with a modular system that works with the concrete coffers. The module allows for a diverse range of enclosure options for private offices and collaborative areas to suit unique requirements.
At the end of its service life, this project could achieve a recycling rate of over 90%.


Located in downtown Ottawa, near main public transit infrastructure and future Light Rail Transit (LRT), the site is also in a walkable and bikeable location, with nearby dedicated multi-use pathways. The buildings are equipped with bike racks, showers and lockers to promote alternative transportation.
A new museum, complete with interactive programs and exhibitions, invites and educates the community about the Bank’s role in the Canadian economy. The institution is a major employer in Ottawa, and uses this project to set an example to communities of how health, wellness, and environmental impact should be prioritized.














