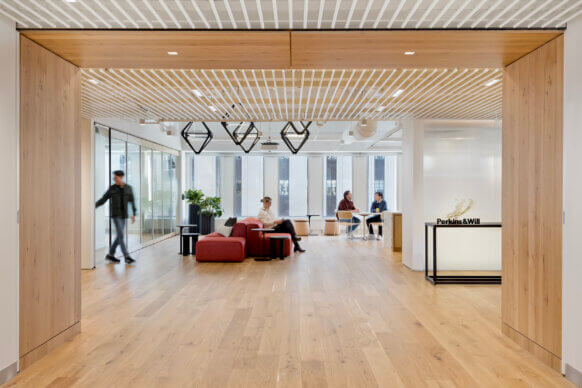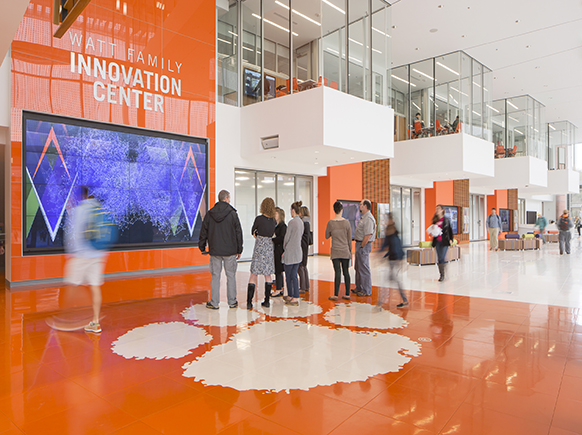
Columbia University, Philip & Cheryl Milstein Family Tennis Center
Overlooking the Hudson and Harlem Rivers, on the northernmost tip of Manhattan, the Philip & Cheryl Milstein Family Tennis Center serves as the home court for the Columbia men’s and women’s varsity teams. Designed around the motto “fitness for all,” the facility supports collegiate athletes, alumni, club fitness members, and youth camp participants. The center provides the University with 12 tennis courts–6 inside and 6 on the roof–contained within a clear, singular building strategy. The building’s program supports strength and conditioning activities, while auxiliary areas like offices, locker rooms, and a lounge are unified by dynamic social spaces that promote inclusion and transparency.
The stacked tennis court configuration, 6-court interior and 6-court exterior, is the first of its kind in collegiate sports. This world-class facility is primed for competitive tennis matches, offering a lively experience for both players and spectators.


Set close to Manhattan’s waterfront, the building’s ground-level composition is intentionally designed to withstand sea level rise, severe storms, and flooding for 100- and 500-year events. Strategically raising the ground level elevation, along with a combination of adaptable flood methodologies–a network of integrated flood vents and resilient material selection – toughen the design and protect the structural longevity of the building. With tennis courts, locker rooms, and fitness areas within the wet-flood-proofed ground floor, the facility is a prototype for adaptability to flooding.
Fast Company highlighted our design approach and innovative strategies for this “floodable” facility.




Exterior material selection draws inspiration from the site’s industrial shipping and metal working history. The building’s rough cut base nods to the tactile quality of sea rock. Metal fins spark a kinetic energy, tying the facade to the site’s surrounding steel bridge structures.



















