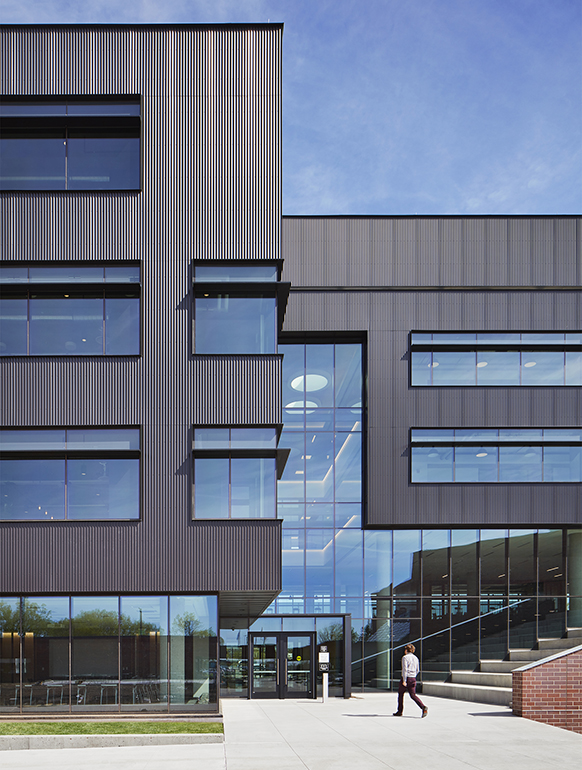
The Workshop
Originally a single-family community, the Mount Pleasant neighbourhood transitioned to light industrial uses in the 1940s. More recently, the area has introduced emerging digital and technology employment, while continuing to support the local industry that still thrives. When our client approached us to design a new building to host both office and industrial uses in the heart of the neighbourhood, we recognized a unique opportunity to help define the future character of this transitioning neighbourhood—through building materials, public space, and building performance.
We worked closely with the client to develop a solution that is refined and contextual, referencing the industrial past and character of the area yet incorporating a modern sensibility. Throughout the process, users and tenants were front of mind: each floor offers a highly flexible open area that maximizes daylight; expansive landscaped patios are directly accessible from the offices; and large planted areas which provide a visual amenity while capturing and filtering rainwater on site.

We believe that some of the most important contributions the building will offer to the community are the many connections to the outdoors—designed to enrich the daily experience of building inhabitants as well as to cultivate a new public life within the neighborhood’s industrial laneways. We incorporated amenities—unique paving patterns, terraced public seating, overhead lighting, and opportunities for the integration of mural art—to create a lively and attractive environment for community uses. The industrial space on the main level has also been designed to open directly onto the laneway to support activity and bring life to the adjacent alleyway.
Our client challenged the design team to advance the energy efficiency and thermal performance of the building beyond what is currently required by city zoning. Integrated sustainable strategies improve performance and operating costs while simultaneously elevating the experience for inhabitants. The design of the building envelope involved carefully balancing the proportion of highly insulating cladding with large floor-to-ceiling windows that capture views and invite daylight into the building. The heating system is connected to a district energy network that captures and reuses waste thermal heat to reduce overall carbon emissions.










