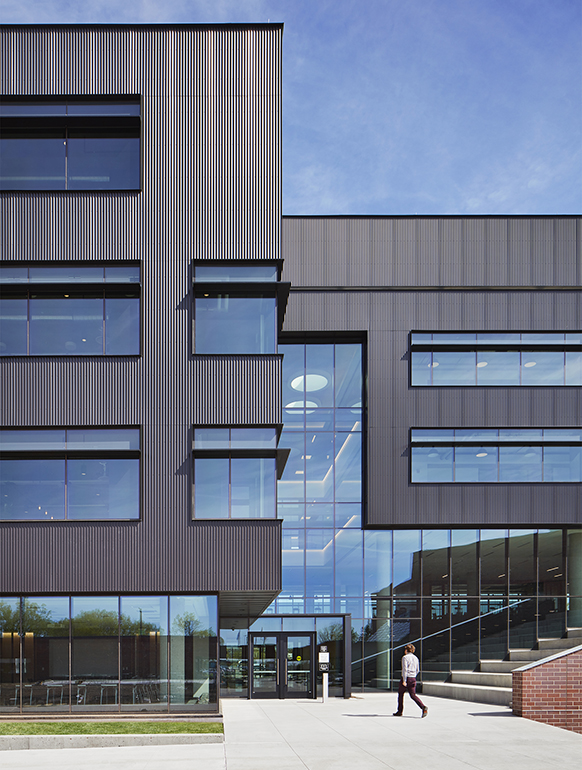
Gabriel Faria Lima Corporate
Gabriel Faria Lima Corporate sits on one of São Paulo’s busiest commercial streets, home to many of the country’s top furniture and interior design showrooms. Its energy and prominence stand in sharp contrast to the calm, tree-lined streets of Jardim Europa, the neighborhood it serves.
The boutique corporate building rises two floors above the ground level, with expansive floor plates designed to attract companies established in the area and attentive to modern needs for convenience and quality of life.
Photos: Pedro Mascaro and Pablo Castro


This is a high-end residential enclave with strict rules on building height and type. Designing here means understanding the responsibility of engaging with the surroundings and seizing the rare opportunity to contribute to the development of a strategic, inspiring part of the city.

The design emphasizes warmth and a welcoming atmosphere, reflecting the neighborhood’s greenery and residential character, and its premium structure embodies the highest architectural standards.



Corten steel brises delimit the lot and give aesthetic identity to the façade. In this, the rhythm created by the alternating spacing between the verticals is superimposed, providing protection to the internal spaces and to the generous floor-to-ceiling windows’ finishing.

















