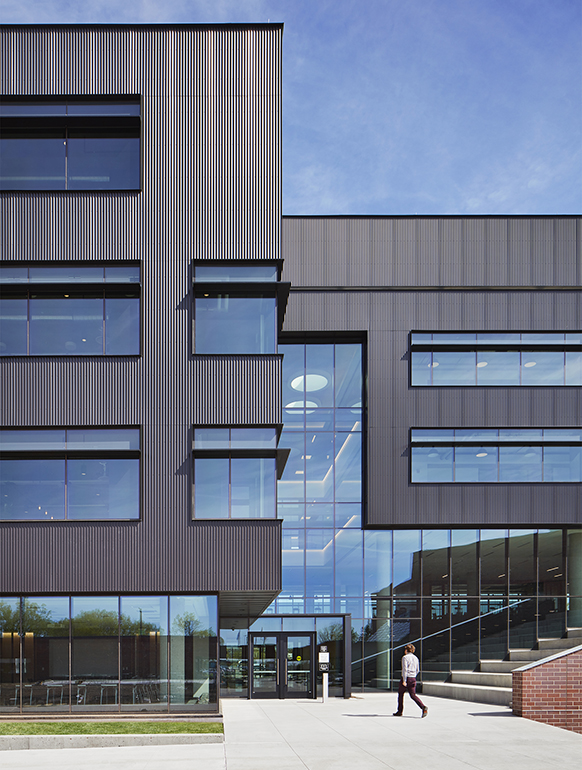
Gabriel Faria Lima Corporate
Gabriel Faria Lima Corporate is located in a predominantly commercial street in São Paulo where some of the most prestigious furniture and interior design addresses in the country are concentrated. The curious thing is that this effervescence and paramount importance in the context of the city contrasts with the tranquility of the tree-lined and winding streets of Jardim Europa, the neighborhood where it operates.
Photos: Pedro Mascaro

It is a very high standard residential stronghold marked by a series of restrictions regarding the height and type of buildings. In other words, designing at this address is knowing in advance the enormous responsibility of dialoguing with the surroundings, taking advantage of this very special opportunity to contribute to the development of a strategic and inspiring area of the city.

Although the design reinforces the idea of welcome and warmth, reflecting the vegetation and residential profile of the neighborhood, its premium structure translates the most careful architectural standards.

Corten steel brises delimit the lot and give aesthetic identity to the façade. In this, the rhythm created by the alternating spacing between the verticals is superimposed, providing protection to the internal spaces and finishing to the generous floor-to-ceiling windows.
















